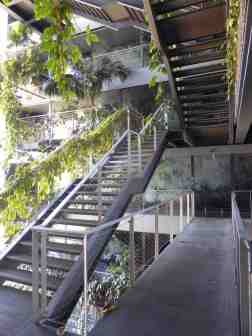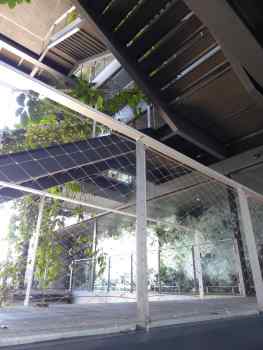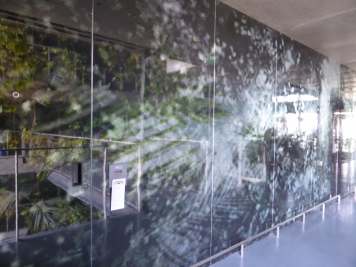Renaissance Barcelona Fira Hotel
bcn, Plaça d’Europa, 50-52, 08902 L’Hospitalet de Llobregat, Barcelona, Spain
Ateliers Jean Nouvel (2005-12)

Imagine being commissioned to design a hotel in the middle of nowhere, but within walking distance of a convention centre. When there’s not much of a view, and not much context at ground level to respond to, what do you do?
When Jean Nouvel was engaged to design a hotel on the outskirts of Barcelona, near the Convention and Exhibition Halls of the Fira Barcelona, he decided to use the project to explore some broader ideas and question some preconceptions about what a ‘business’ hotel might be.
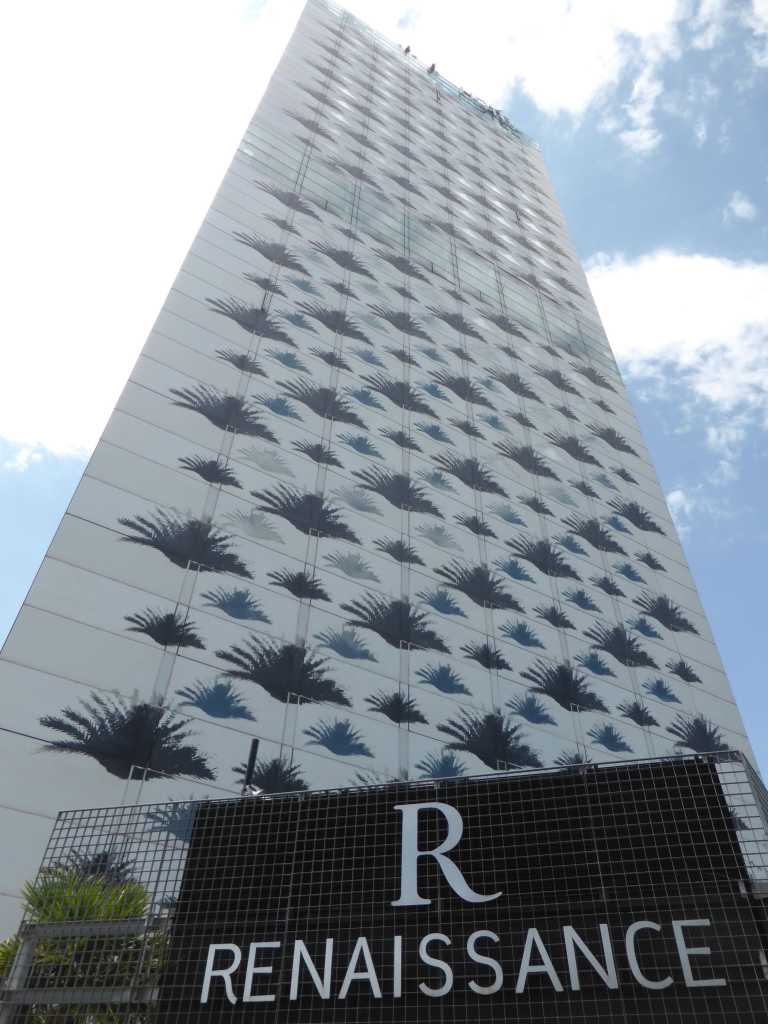
The building is a composition of two simple rectangular blocks with exposed exit stairs at the end.


The façades are clad in a white glass covered with a repeated pattern of palms. Some of these palms are the windows to the hotel rooms behind.


At the northern end the glass cladding is black, appearing more like a shaded view through a forest of trees, hinting at the lush landscape that lies within the void over the front entrance.

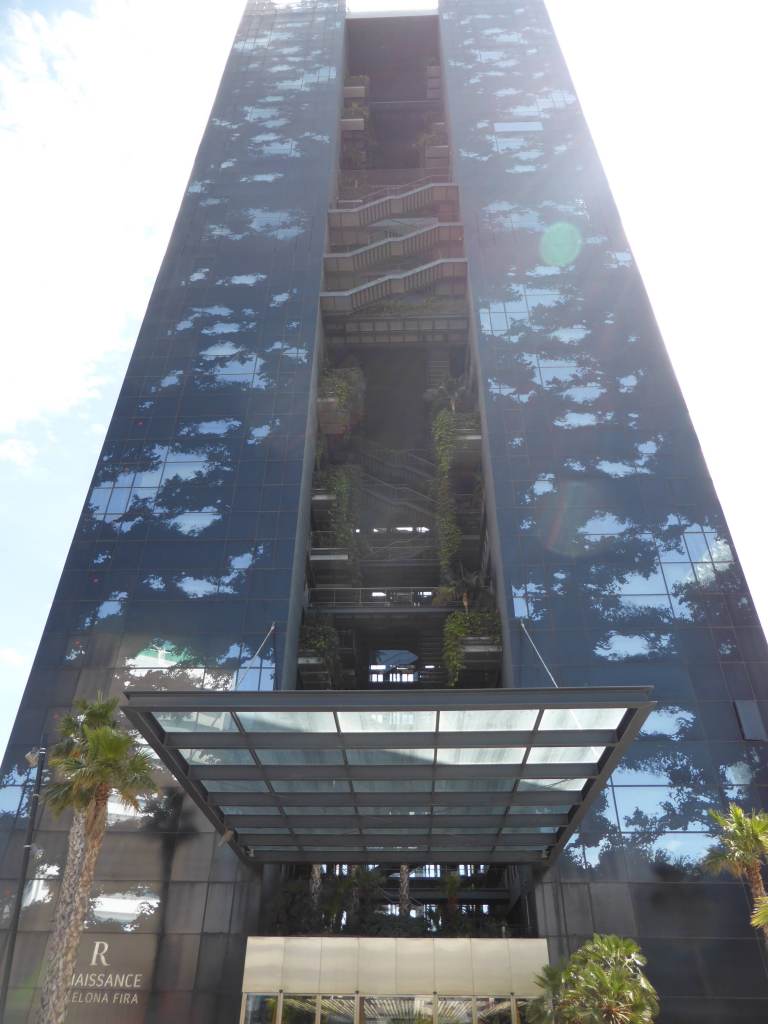



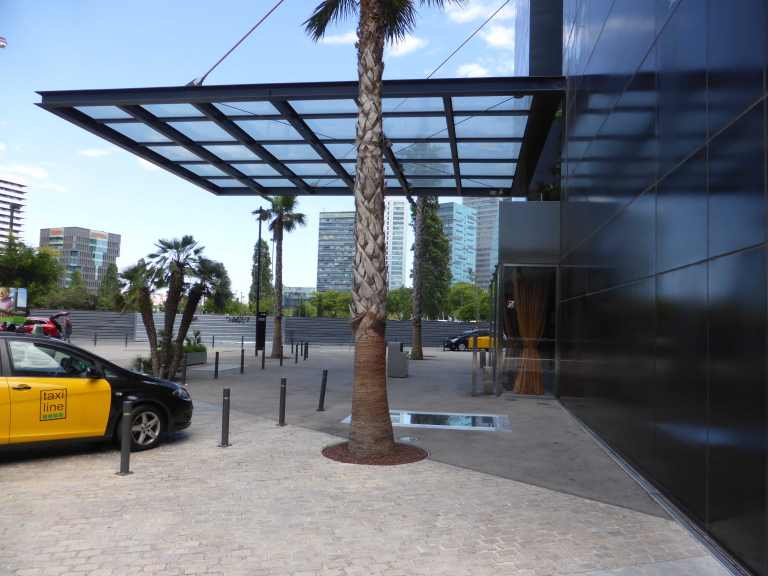



More of this landscaped void can be glimpsed if one looks up through the glass roof over the hotel lobby.

Access to the hotel floors is via a bank of glass lifts which look back over the industrial landscape outside…



… or into this very special ‘garden-in-the-sky’.


With hotel rooms placed on either side of the building, a huge public space has been created in the middle.

The spectacular atrium garden is open to the outside at the front, and connected across 24 floors by a series of Piranesi-inspired bridges, platforms and stairs, mostly planted with palms, and vines.

This design approach totally eliminates standard internalised corridors, replaces air conditioning with natural ventilation, and creates a dramatic ‘jungle’ atmosphere.


Nouvel has used super-large photos in previous projects, like The Hotel, Lucerne, and uses metal panels here, printed with a slightly blurry jungle photo to enhance the landscaping.



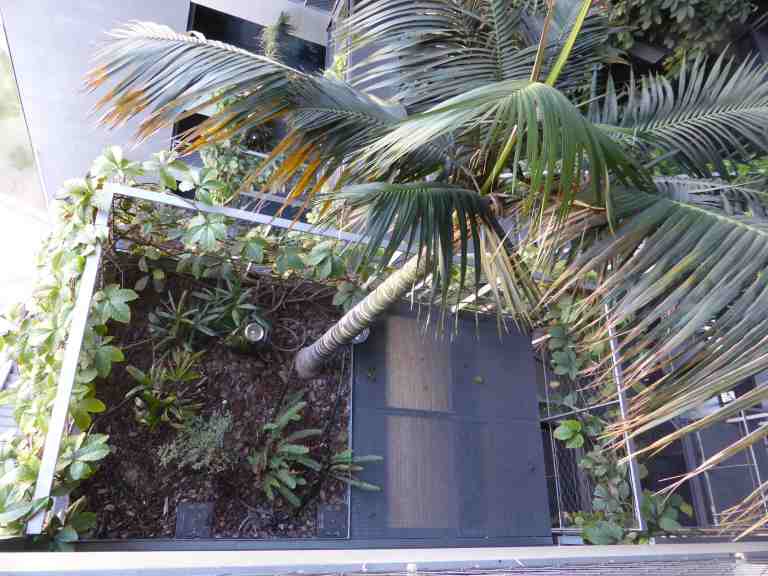







This would be a wonderful place to retreat to after another hard day at a trade fair.





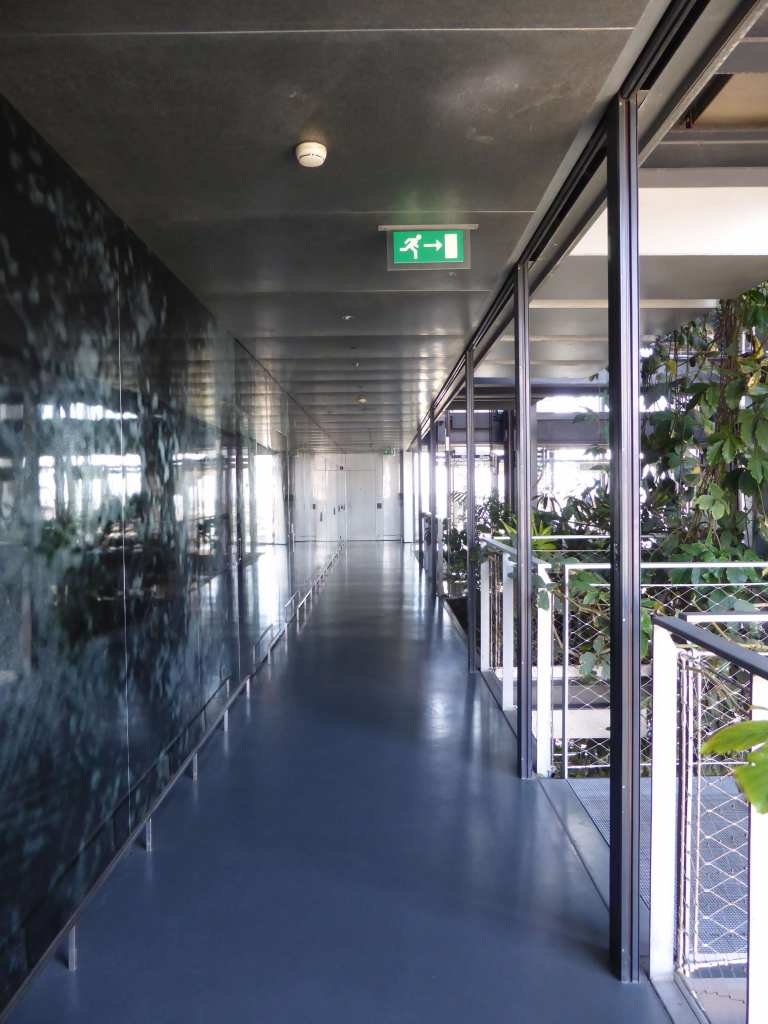


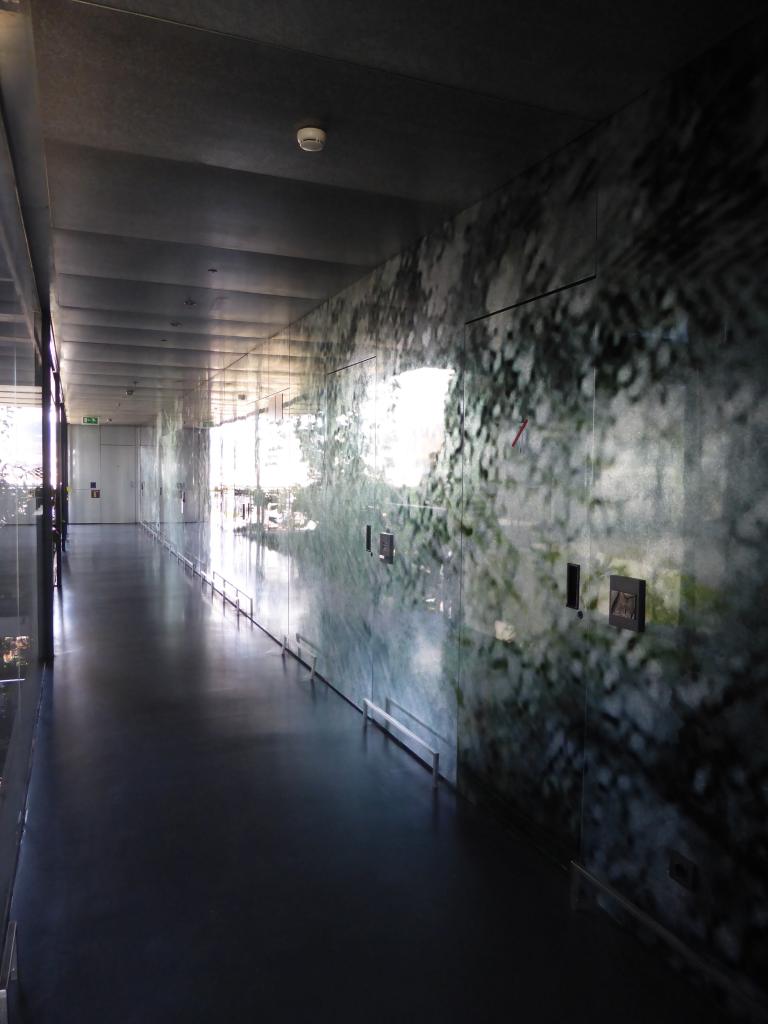





IMAGES
FURTHER INFORMATION:
Place: Renaissance Barcelona Fira Hotel
Architect: Ateliers Jean Nouvel (with Ribas & Ribas Architects)
Photographer: Stephen Varady
Additional Information: Dezeen (21 Feb 2014)
Map: Renaissance Barcelona Fira Hotel
Go to the MENU (above right) to sign up to receive regular posts.
And you may also like to view the links below:
ABOUT STEPHENVARADY_ARCHITRAVELLER
ALSO HAVE A LOOK AT STEPHENVARADY_INTERIORTRAVELLER
ALSO HAVE A LOOK AT STEPHENVARADY_ARCHITECTURE
ALSO HAVE A LOOK AT STEPHENVARADY_CREATIVITYBLOG




































