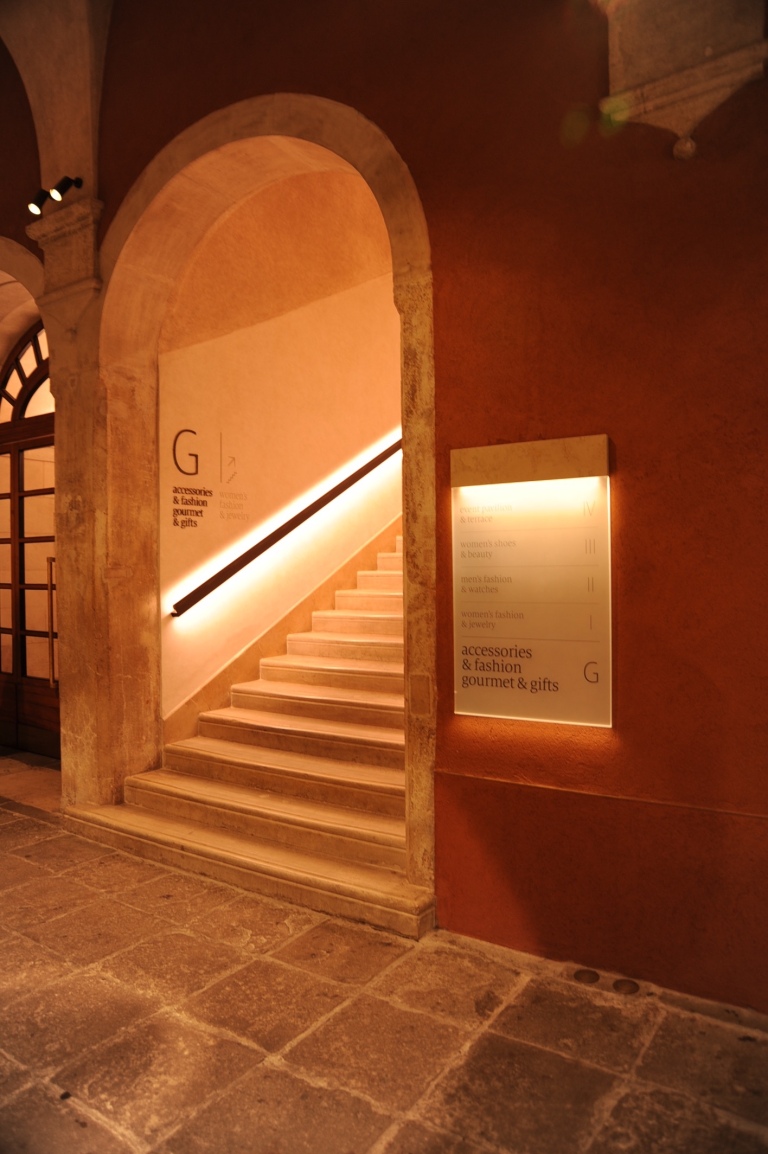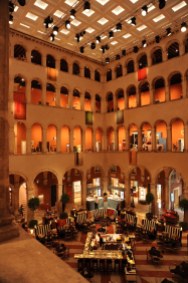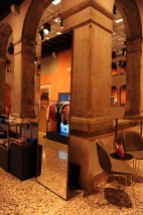Il Fondaco dei Tedeschi
At a bend in the Grand Canal in Venice, near the Rialto Bridge is the Il Fondaco dei Tedeschi. OMA were originally engaged by Benetton to renovate the building into a department store, and they have done so in a rich, yet restrained manner.

The OMA website explains the history of the building: ‘Twice destroyed by fire and rebuilt (in its current form in 1506), manipulated in the 18th Century, and then subject to a series of radical architectural interventions in the 20th Century to accommodate the central post office under the fascist regime, the Fondaco quietly embodies Venice’s secret brutality. Almost entirely reconstructed with modern concrete technology during 1930s, the Fondaco is a historical palimpsest of modern substance, its preservation spanning five centuries of construction techniques. Regardless of the history of its adaptations (towers removed, courtyard covered with glass, windows added, structure rebuilt …) and the objective lack of authenticity of its structure, its legal status of ‘monument’ (granted in 1987) forbade almost any change.’

At street level, existing openings were retained, some new ones introduced, and the whole building repaired and restored.


Regardless of the building’s history, and despite the difficult heritage restrictions, OMA have managed to strip away extraneous layers, add special new ones, cut appropriate openings, re-build certain parts, and insert dramatic elements like the red escalator, to create a very special place to wander.

The central public courtyard has a new steel and glass floor structure overhead, behind which is a large function space.

They have been respectful of the building while simultaneously intelligent about their new interventions. It’s impressive to see when an architect makes a difficult work of architecture look effortless.



A rich red, timber-clad escalator cuts its way up through the building.






‘OMA’s renovation scheme is based on a finite number of strategic interventions and vertical distribution devices that support the new program and define a sequence of public spaces and paths. Each intervention is conceived as an excavation through the existing mass, liberating new perspectives and unveiling the real substance of the building to its visitors, as an accumulation of authenticities.’ – OMA

Venice is filled with laneways, colonnades, public spaces, stairs, shops and cafes, and all of these have been woven into the fabric of the building.












‘The Fondaco dei Tedeschi will unlock its potential as a major destination and vantage point for tourists and Venetians alike; a contemporary urban department store staging a diverse range of activities, from shopping to cultural events, social gatherings and everyday life. OMA’s renovation, both subtle and ambitious, continues the Fondaco’s tradition of vitality and adaptation, its preservation yet another chapter of the building’s illustrious and multi-layered history. It avoids nostalgic reconstructions of the past and it demystifies the ‘sacred’ image of a historical building.‘ – OMA




The Building has been tenanted by global retailers DFS, with retail fitouts designed by Jamie Fobert Architects.










At the top of the building is a function space leading to new public roof terrace where visitors can enjoy spectacular views over Venice they had not previously been able to do.












The circulation spaces outside the function space are clad in gold metal panels that conceal the toilets and the elevators.







IMAGES
FURTHER INFORMATION:
Place: Il Fondaco dei Tedeschi
Architect: OMA
Photographer: Stephen Varady
Review: Architectural Review (13 Sept 2017)
Additional Information: Arch Daily (9 June 2016) and Dezeen (7 June 2016)
Map: Fondaco dei Tedeschi
Go to the MENU (above right) to sign up to receive regular posts.
And you may also like to view the links below:
ABOUT STEPHENVARADY_ARCHITRAVELLER
ALSO HAVE A LOOK AT STEPHENVARADY_INTERIORTRAVELLER
ALSO HAVE A LOOK AT STEPHENVARADY_ARCHITECTURE
ALSO HAVE A LOOK AT STEPHENVARADY_CREATIVITYBLOG































































