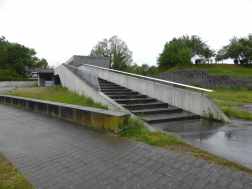LF1
Mattrain 1, 79576 Weil am Rhein, Germany
Zaha Hadid Architects (1996-99)

The LF1 project was designed to be the central exhibition and event space for the 1999 ‘Ladesgartenschau’ (an annual international horticultural show held in Germany since 1980) in Weil am Rhein and was to be a part of a much larger masterplan for the locality.
Located 3 kilometres from Zaha’s Vitra Fire Station, on an old gravel quarry, the site was to become a new public park, giving the architect an opportunity to explore ideas of an interwoven composition with the building dissolving into the landscape – ideas that influenced many of her subsequent projects. The design for MAXXI in Rome (1998-2009) for instance, overlaps with the design of this building.
Upon approach, the path and building intertwine allowing multiple paths around and over the building. These paths also weave into and through the building on the lower and upper levels creating a smooth composition of built form, circulation and landscape.





Given that the building was originally designed as an element within a broader landscape, and designed for a ‘garden show’, it is a shame the landscape has not been well maintained.
As with many architect-designed buildings, it appears the locals are uncertain about how to fully appreciate and use the building so many years after its original purpose ended. Nonetheless, the building appears as robust as it did when it was built, and perhaps one day a sympathetic user will appear to maximise the potential of its internal and external spaces.

Back in 1999 I had the good fortune to visit the almost-completed LF1 project in Weil-am-Rhein. I then travelled to London to interview Zaha Hadid and Marcus Dochantschi, the project architect, for a more detailed article I wrote for Architecture Review Australia #68 which you can read if you follow the link AR #68.

There is also a very detailed explanation of the project in ‘LF ONE – Landscape Formation one in Weil am Rhein‘ published by Birkhäuser, 1999, which contains text, drawings, construction shots along with photos of the completed building by Christian Richters.

Further Information:
Place: LF1
Architect: Zaha Hadid Architects
Photographer: Stephen Varady
Review: Architecture Review Australia #68
Map: LF1 Map
ABOUT STEPHENVARADY_ARCHITRAVELLER
ALSO HAVE A LOOK AT STEPHENVARADY_INTERIORTRAVELLER
ALSO HAVE A LOOK AT STEPHENVARADY_ARCHITECTURE
ALSO HAVE A LOOK AT STEPHENVARADY_CREATIVITYBLOG








































