Les Cols Pavilions
Avinguda de les Cols, 2, 17800 Olot, Girona, Spain
RCR Arquitectes (2002-5)
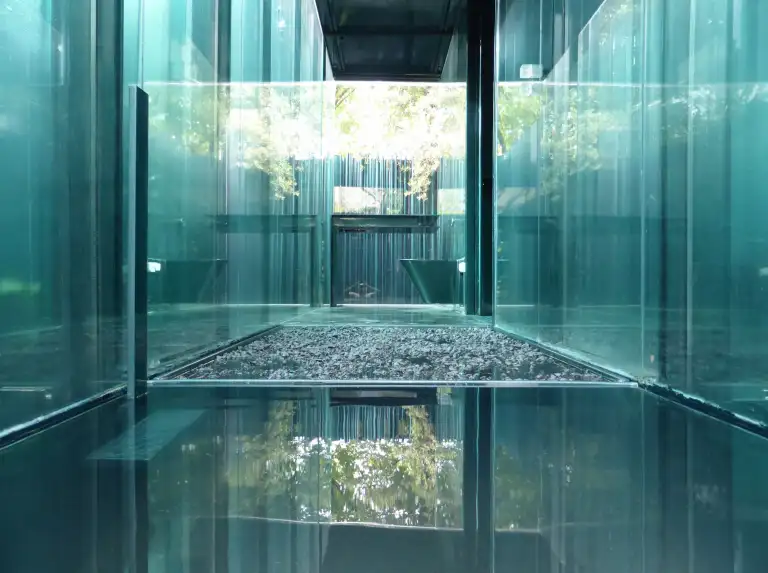
This may well be one of the most amazing places you will stay! Nothing I write will do justice to the experiences, and the images will only begin to describe what you will find there.
Following the completion of Les Cols Restaurant in 2002, RCR Arquitectes began designs for 5 accommodation suites, or Pavilions, to allow restaurant guests (or any visitor to Olot) the opportunity to linger and immerse themselves in the full Les Cols experience.
‘Experience’ is at the forefront of all aspects of this design, with the visitor’s senses either being heightened or challenged at every opportunity. Like all RCR projects in Olot, it is also rooted in both the natural and historic farming context of the La Garrotxa region of Catalonia, with Olot known as ‘The City of Volcanoes’.

As with the restaurant, visitors arrive between the house and old farm building on the site. For the entrance to the Pavilions however, a narrow slot has been cut into one end of the rustic farm shed, with guests walking across paths of volcanic gravel into the crunching floor of the unusual reception area. This subtle inversion of interior/exterior space begins the heightening of perceptions for visitors.
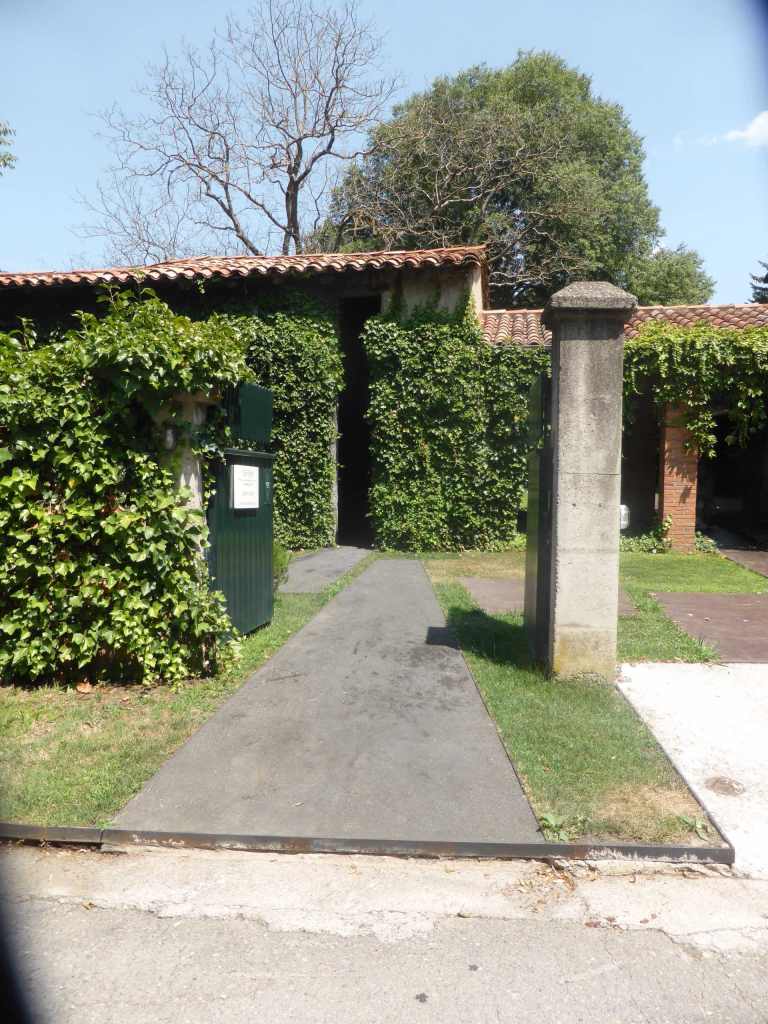



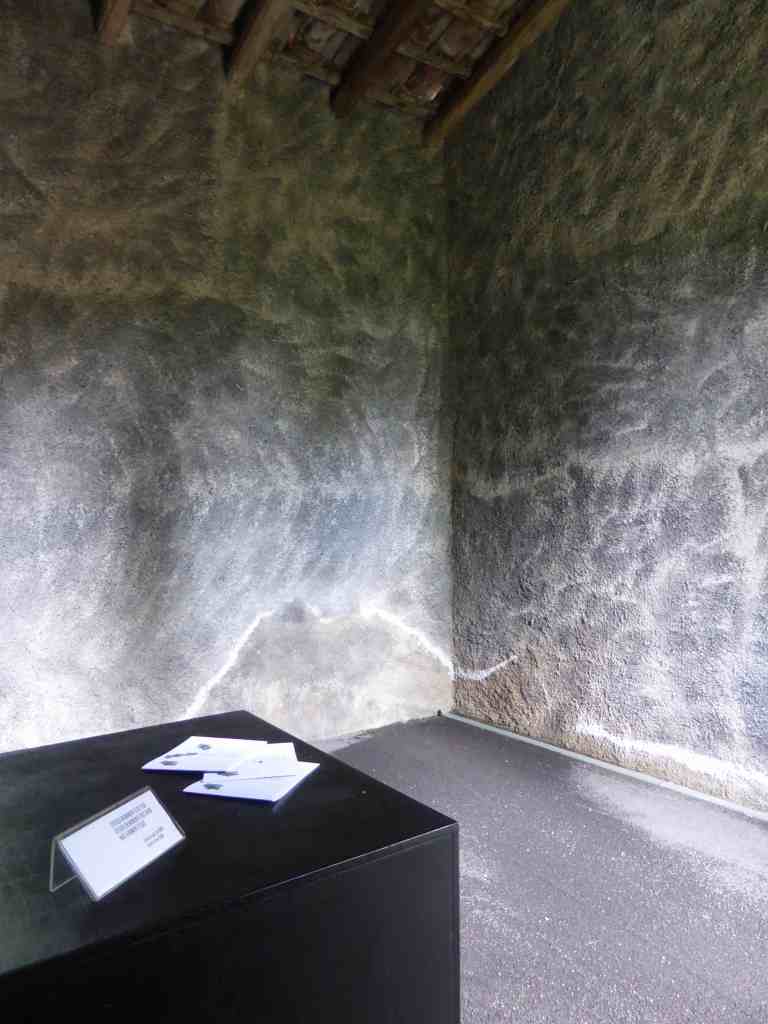
The crunching sound is a subtle signal to the staff concealed in the adjacent office that someone has entered the Reception area. Similarly, the gate from the Reception to the Pavilions makes a noise when slid open – a very simple, poetic form of security.


After check-in guests are escorted through a forest of steel ‘bamboo’, along metal mesh walkways, to their rooms where they are given their electronic entry codes along with a thorough lesson in the specifics of how to ‘use’ their suite.

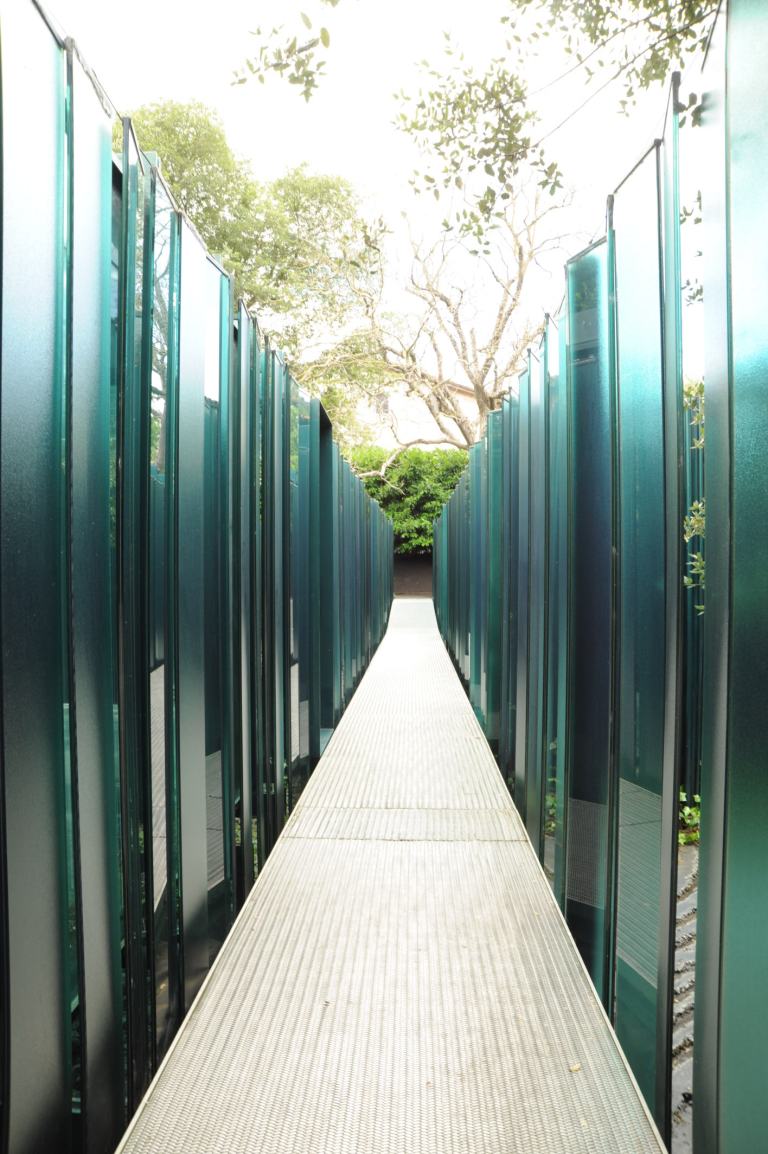

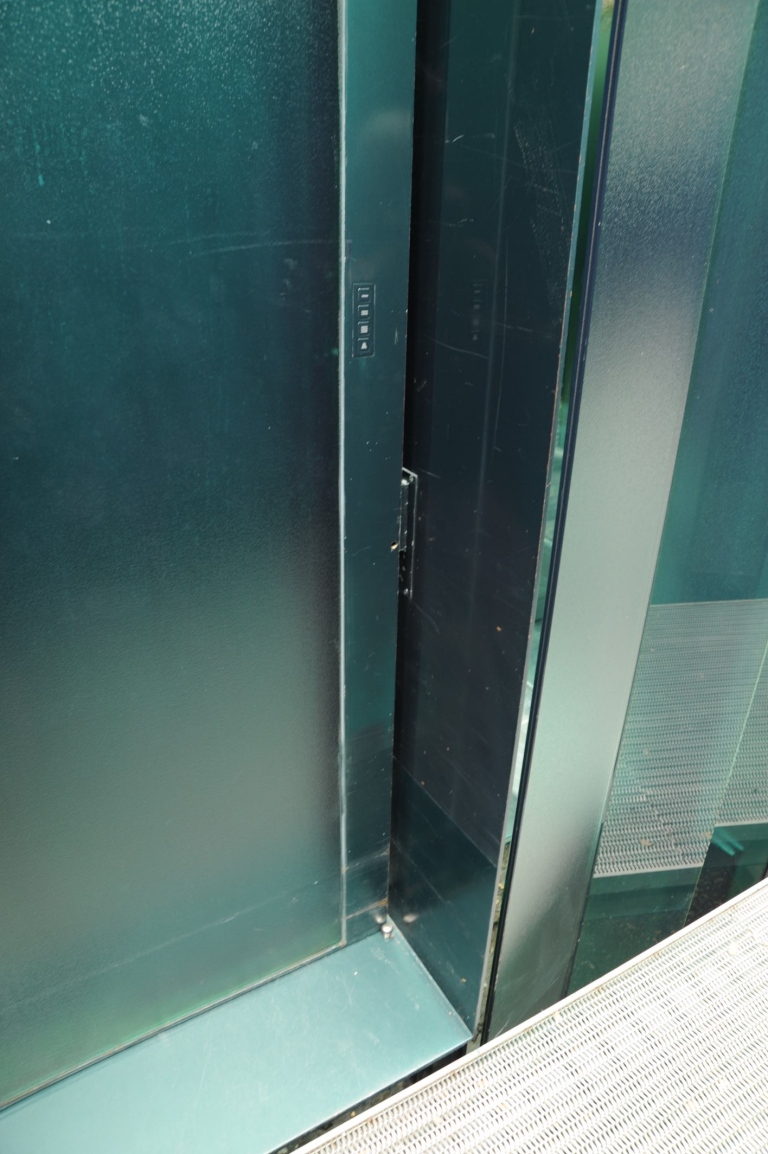



Already, it is apparent how different this accommodation is. There is a duality being played here between the primitive and the sophisticated. Set between two existing old rough farm walls, the design is very much grounded in the place, the location, the context, and it is about opening to views of the trees and the sky, yet it is constructed entirely of transparent, translucent and reflective green glass and steel, in a way that seriously plays with the visitors’ perceptions of privacy. The visitor may initially feel exposed and open to view through all this glass, however the composition of elements very carefully maintains the privacy of all occupants.

Inside, each suite is comprised of two layers of spaces separated by a storage zone.

The first layer is the bedroom, opening onto a large courtyard at the front and a smaller one behind the bed. While the courtyards contain trees and vines (along with more of the steel ‘bamboo’), the ground surface is an artistic ‘constructed landscape’ created by the architects together with local artisans, which can also be viewed through the clear glass floors.





Beside the bedroom, a services and storage zone contains wardrobe storage, fridge, toiletries and the controls for lighting, air conditioning and the 5 sets of blackout blinds for the bedroom walls and skylight.


There is an additional light switch and blackout blind control on either side of the bed.
The second layer of space, the bathroom zone, is perhaps the most special.
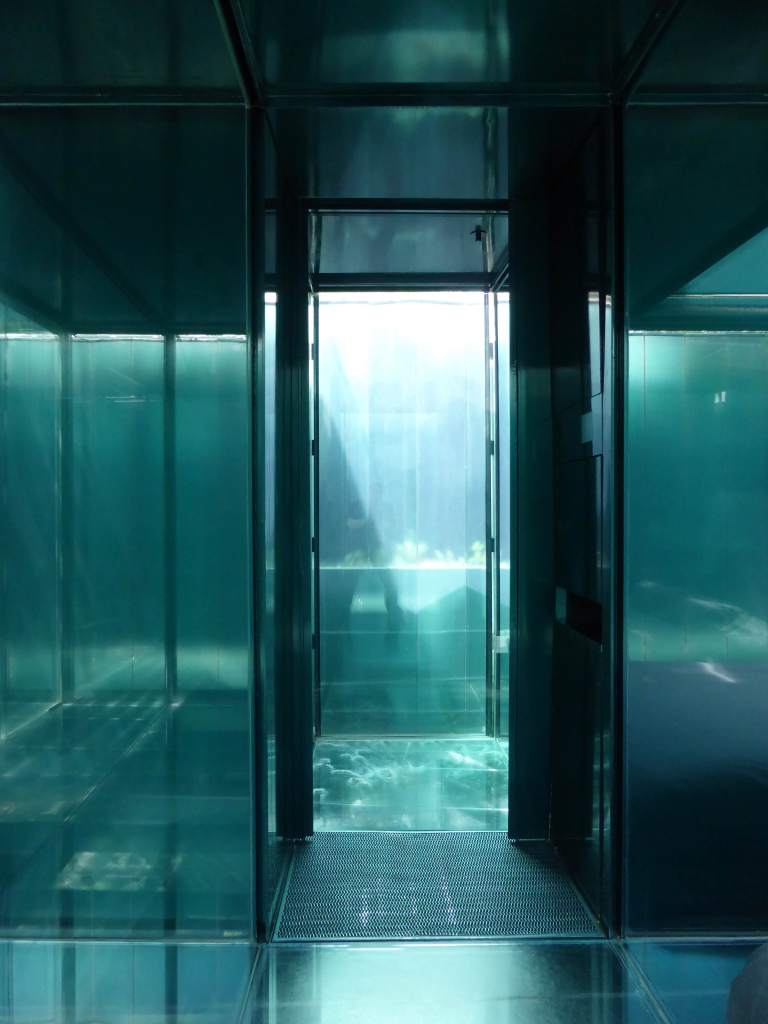
On one side is the shower and soaking bath. With the sound of constantly flowing water, the bathing area combines abstract spatial design with Japanese traditions and sensual triggers, wrapped in contemporary glass and steel (and volcanic gravel in the shower).
It is a truly unique experience!








On the other side is the washbasin and WC, both constructed of painted steel to match the colour of the green glass. Here, the washbasin questions convention with a constant flow of water (triggered by a movement sensor), like a flowing stream, for occupants to use. Guests are given instructions to use the local volcanic mineral water in the fridge for brushing their teeth.




The soaking bath is extremely special – beautifully detailed and minimal, with entry via a single steel post and one step, and drainage carefully concealed all round. Water temperature is a constant 37°C.



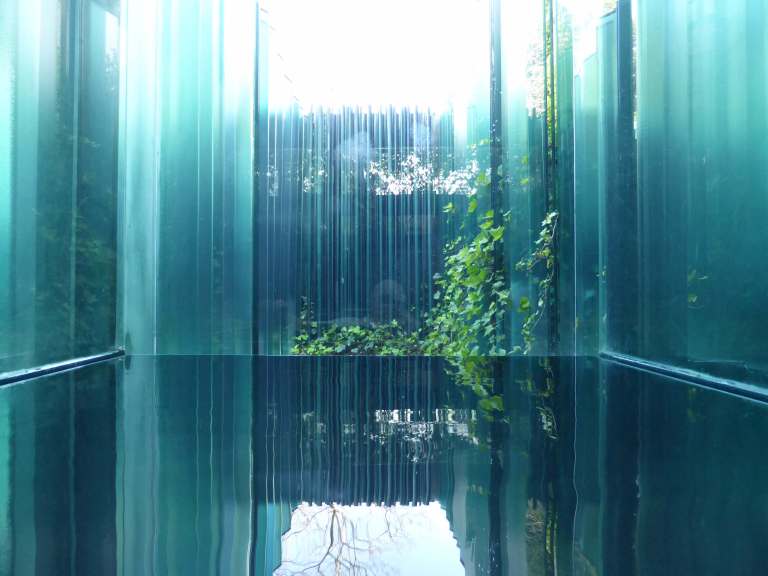
YouTube walk-through video of Les Cols Pavilion – 28 June 2017
The Les Cols Pavilions come with a fine selection of room service items to enjoy while you immerse yourself in the experience of your accommodation.
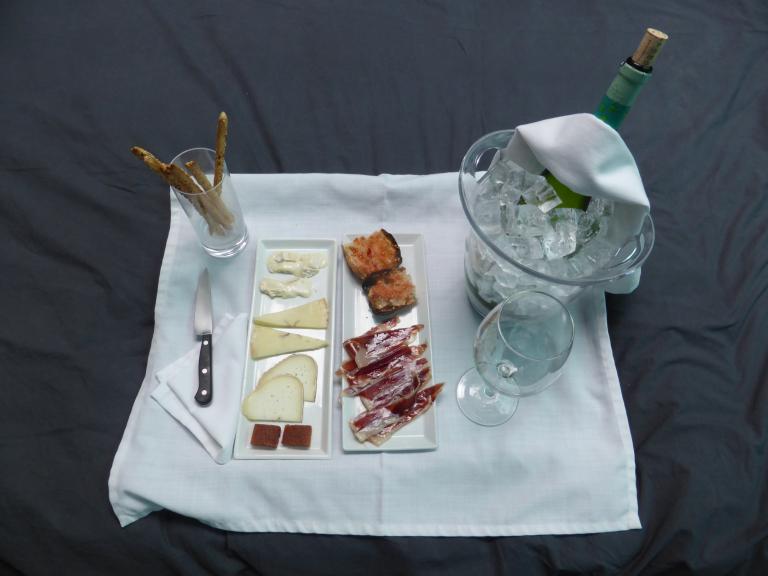
A gentle stroll allows a greater appreciation of the overall design. Glass blades along the mesh walkways allow glimpses into the private courtyards but their angle and overlap shield views of the private areas.

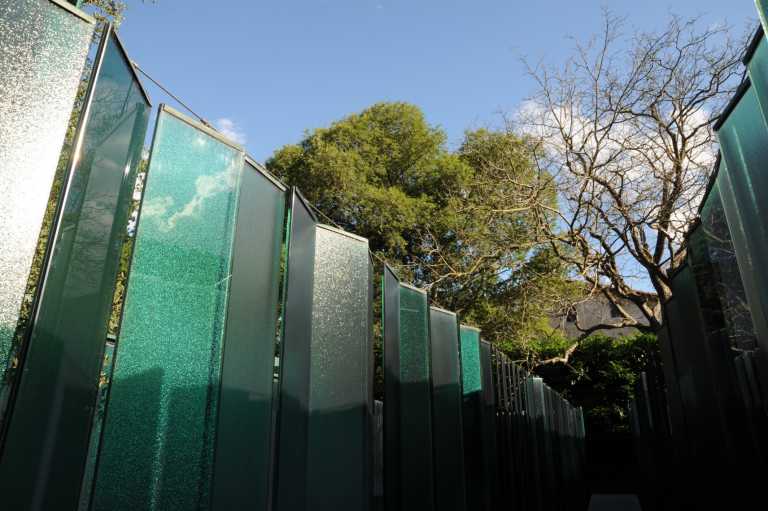


One end of the walkway leads to another forest of steel ‘bamboo’, past the exteriors of more Pavilions…



… and on to the Les Col Restaurant market garden, where you may see some of the produce you will be served for dinner.
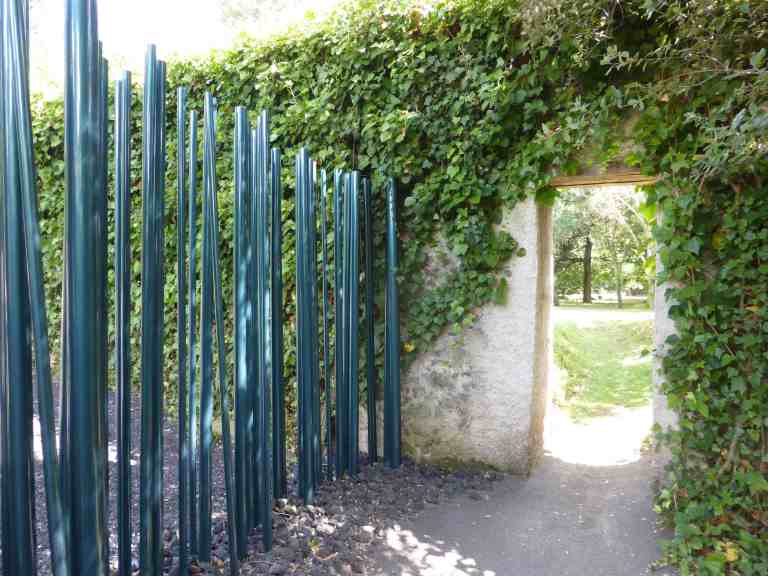


At the rear of the property there is an abstract interpretation of a rustic wall, facing the street, complete with concealed sliding gate for visitor’s parking.

A change of weather may give you yet another layer of experience.

 As the day ends walk once more to the Reception, and on to dinner next door.
As the day ends walk once more to the Reception, and on to dinner next door.



Returning to a candle-lit, blacked-out room.


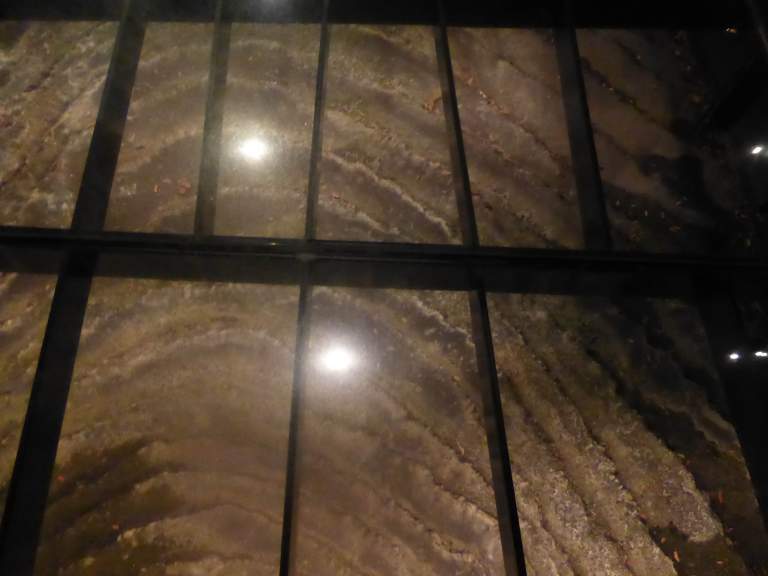
Arise in the morning, pay the bill over a final espresso, accept your complimentary picnic hamper along with postcards describing the local walking trails complete with RCR watercolour sketches…


… and exit through the bright shaft of sunlight entering through the narrow entrance.

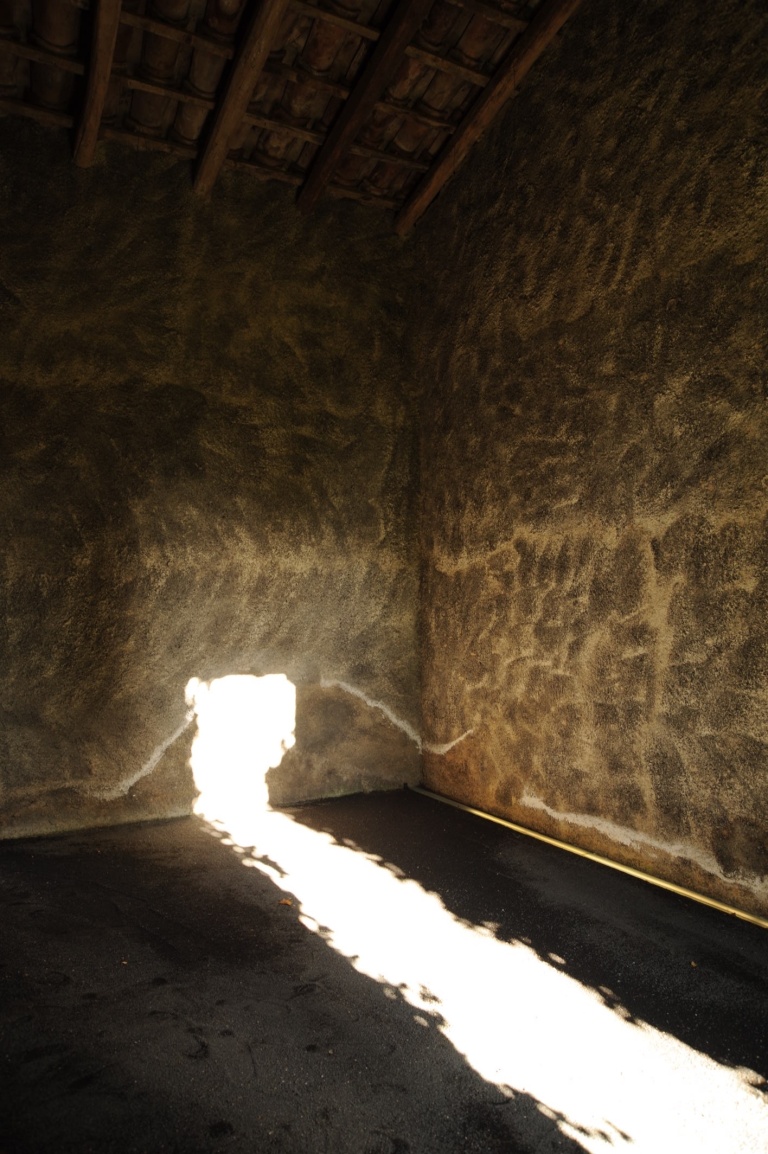


Further Information:
Place: Les Cols Pavilions
Architect: rcr architectes or World Architects Profile
Photographer: Stephen Varady
Review: Arch Daily (22 July 2012) and El Croquis # 138, (2007)
Map: Les Cols Pavilions
ABOUT STEPHENVARADY_ARCHITRAVELLER
ALSO HAVE A LOOK AT STEPHENVARADY_INTERIORTRAVELLER
ALSO HAVE A LOOK AT STEPHENVARADY_ARCHITECTURE
ALSO HAVE A LOOK AT STEPHENVARADY_CREATIVITYBLOG


































































































































I love it: like a movie!
Regards,
WILLIAM SMART
SMART DESIGN STUDIO
632 BOURKE STREET
SURRY HILLS NSW 2010
LikeLike
Thanks William,
Yes that’s the idea.
I want to show as best I can through images what the experience of architecture is like.
I have a video too which has now been included.
sv
LikeLike