Les Cols Restaurant
Carretera de la Canya, s/n, 17800 Olot, Girona, Spain
RCR Arquitectes (2001-2)
After a sabbatical of 18 months we return with a regular weekly post beginning the year with a suitably festive culinary feast with a golden present in the centre.
(It is the first of 3 projects located on the same site. The others will be revealed in the next 2 weeks.)

In 2001-02, RCR Arquitectes were engaged by chef, Fina Puigdevall, to convert the ground floor of her family’s Catalan farmhouse in Olot into a new restaurant. Located almost 2 hours drive from Barcelona, it was established as a place to showcase the produce from its own garden and the surrounding region, and has become a world-renowned culinary destination, now with 2 Michelin stars. This is truly a place to be experienced!

On their website Puigdevall writes, ‘All this environment should favour a cuisine of the rural landscape and the seasonality; simple but essential; austere and humble but intuitive, intimate and authentic. A cuisine that should become the reflection of the way we are. From here, but with the ability to open ourselves to the world, with the aim of reaching universality through the space of the intimate. The splendour of nature. The completeness of life.’


Diners arrive at a vine covered opening between the house and the old farm building, where a path constructed of steel plates leads to a new black intervention inserted into the base of the old building.


Before the entry, a pond and vine trellis conceal a courtyard that allows natural light and ventilation into the kitchen. The kitchen however is on view to guests from inside the restaurant – a place of neat and meticulous preparation.



Moving past a sculptural entry screen of twisted black steel blades, through a large pivoting entry door, guests enter a black dining room overlooking the entry garden and the restaurant’s own produce garden, complete with chickens.








Connecting this black dining space to the rear garden of the building is one of the most spectacular dining rooms you will ever find – a magnificent, completely golden clad dining room that totally elevates and celebrates the dining experience. The walls, floor, ceiling and furniture are all finished in metallic gold, combining with gold metal versions of the twisted steel entry screens acting as veils along the walls.



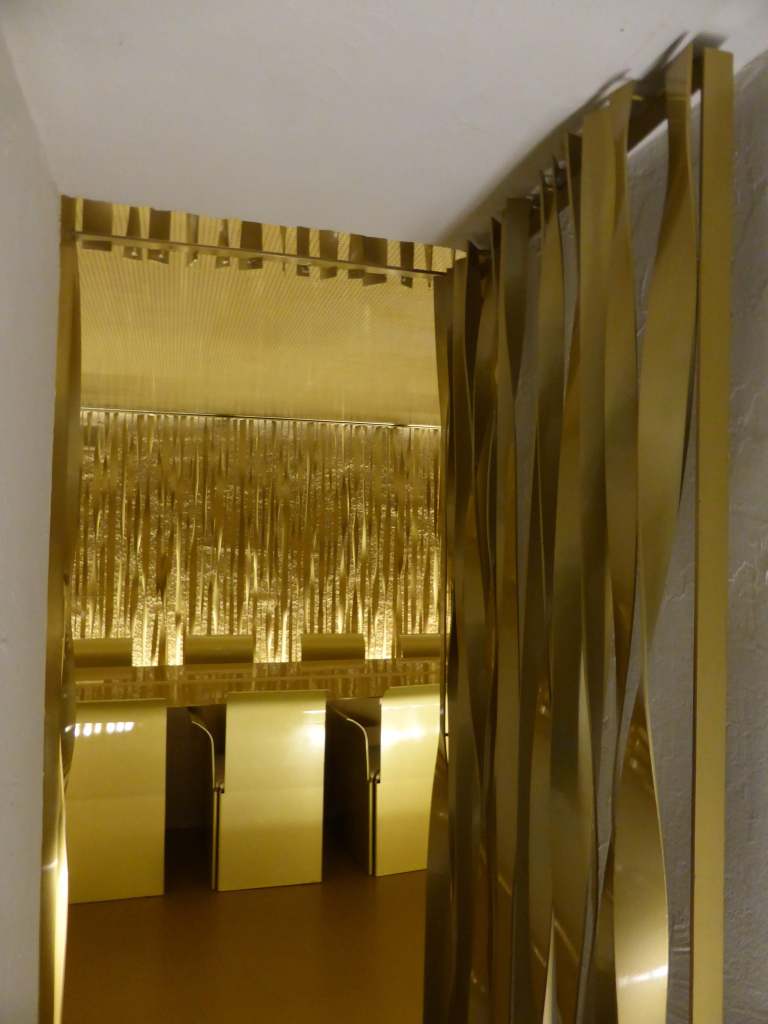
The rear garden is a place to engage with the landscape, and reveals the grandeur of the original house.



Adjacent spaces contain private dining rooms, wine cellar and bathrooms.




This is a place of total immersion. A place where you will have one of the best meals of your life, in one of the most dramatic settings you will ever find.


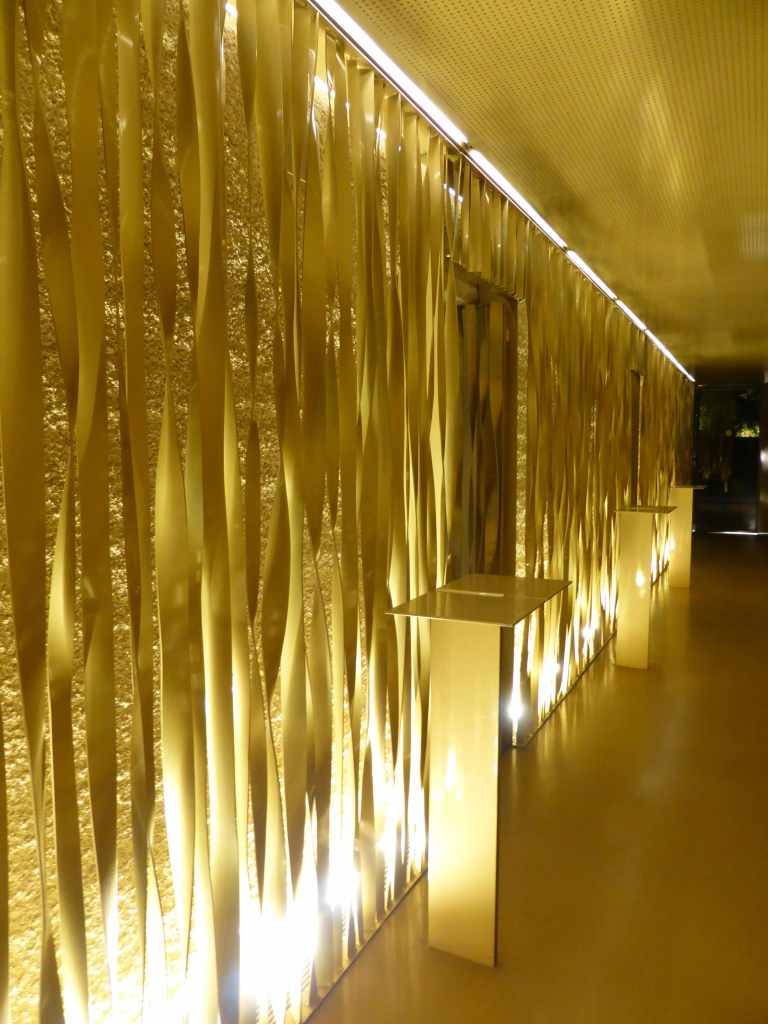


A place to enjoy the country surroundings, enjoy the local fresh produce, prepared with meticulous care and beauty, within a carefully choreographed and glittering architectural wrapping that parallels the poetry of Fina Puigdevall’s own attitudes to the enjoyment of dining and of life in general.

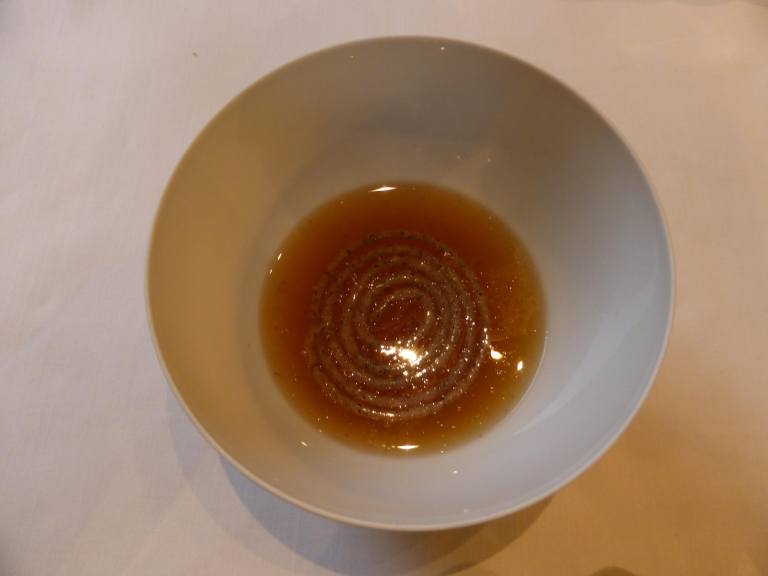







On the Les Cols website you will find her wonderfully poetic words about the location, the produce, the sustainable principles, accompanied by an equally poetic video of her attitude and approach.
‘…sounds, colours, scents. Stillness, silence and mystery. The soft, warm light. The sky and the earth. The virtuous game of shadows and water. Gravel, grass and flowers. The intimacy of a landscape. The immutable cycle of the seasons.
I try to establish the relationship between each moment and the beauty, and to live intensely every minute. Small things fill me with joy and get me closer to essentiality and to a complete life.
All this environment should favour a cuisine of the rural landscape and the seasonality; simple but essential; austere and humble but intuitive, intimate and authentic. A cuisine that should become the reflection of the way we are.
From here, but with the ability to open ourselves to the world, with the aim of reaching universality through the space of the intimacy. The splendour of nature. The completeness of life.’
Then you may like to reflect upon RCR Arquitectes own description:
The project of evocation.
Evoking the past. The rural house with its triple-bay structure, big dining room, porches for passing the time in.
Evoking self-sufficiency. The kitchen garden with cabbages, hens pecking, fruit trees in bloom.
Evoking life in the open air. To sit on the porch and eat, surrounded by air, by plants, aromas, views, without foregoing the mystery the stout walls keep in.
Evoking sensuality. To immerse oneself in a world full of champagne, vegetal curtains, suggestive filters, seats in flower.
Evoking culinary art. Displayed against a neutral background: colours, flavours, different textures, a careful and laborious preparation for a moment of pleasure.
Evoking the electronic card. A perfectly designed circuit for arriving at the perfect dish and an extreme flair.
Evoking the future. In which virtual and real images are confused and where steel substitutes for wood, clay, whitewash and water, in which the dampness gives way to the dry.
Evoking time. In which vision of the moment allows one to traverse time in the direction of both the past and the future, in the trilogy of the dining room, hall and kitchen.



Further Information:
Place: Les Cols
Architect: rcr architectes or World Architects Profile
Photographer: Stephen Varady
Review: Michelin Guide 2018
Publications: A+U 549 and Museo ICO Catalogue
Map: Les Cols Map
Go to the MENU (above right) to sign up to receive regular posts.
And you may also like to view the links below:
ABOUT STEPHENVARADY_ARCHITRAVELLER
ALSO HAVE A LOOK AT STEPHENVARADY_INTERIORTRAVELLER
ALSO HAVE A LOOK AT STEPHENVARADY_ARCHITECTURE
ALSO HAVE A LOOK AT STEPHENVARADY_CREATIVITYBLOG
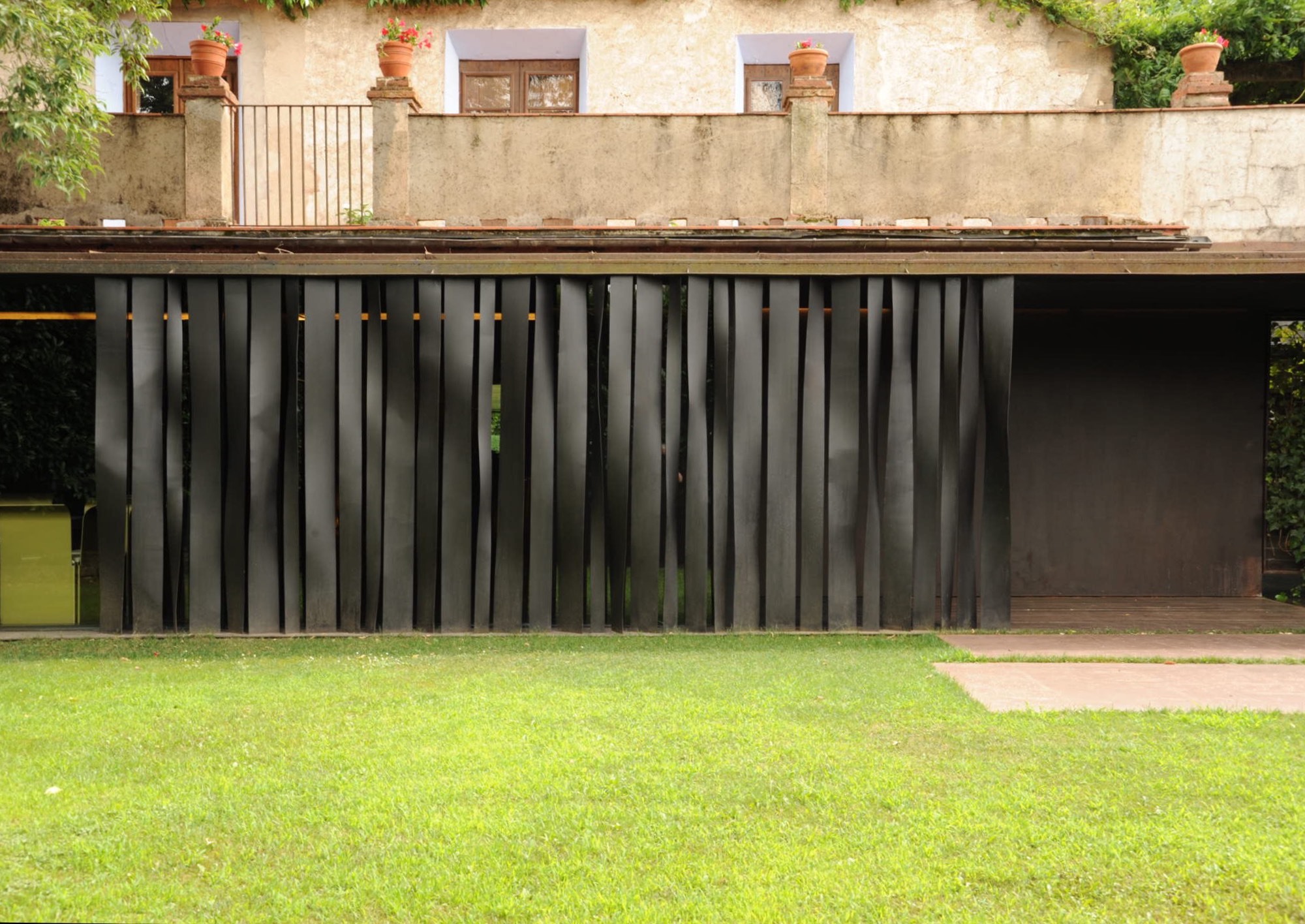








































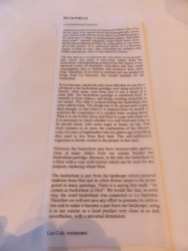





































Great to see the posts coming again. What a fantastic experience! Thanks for the comprehensive pics.
LikeLike
Thank you.
Yes, a fantastic experience indeed.
sv
LikeLike