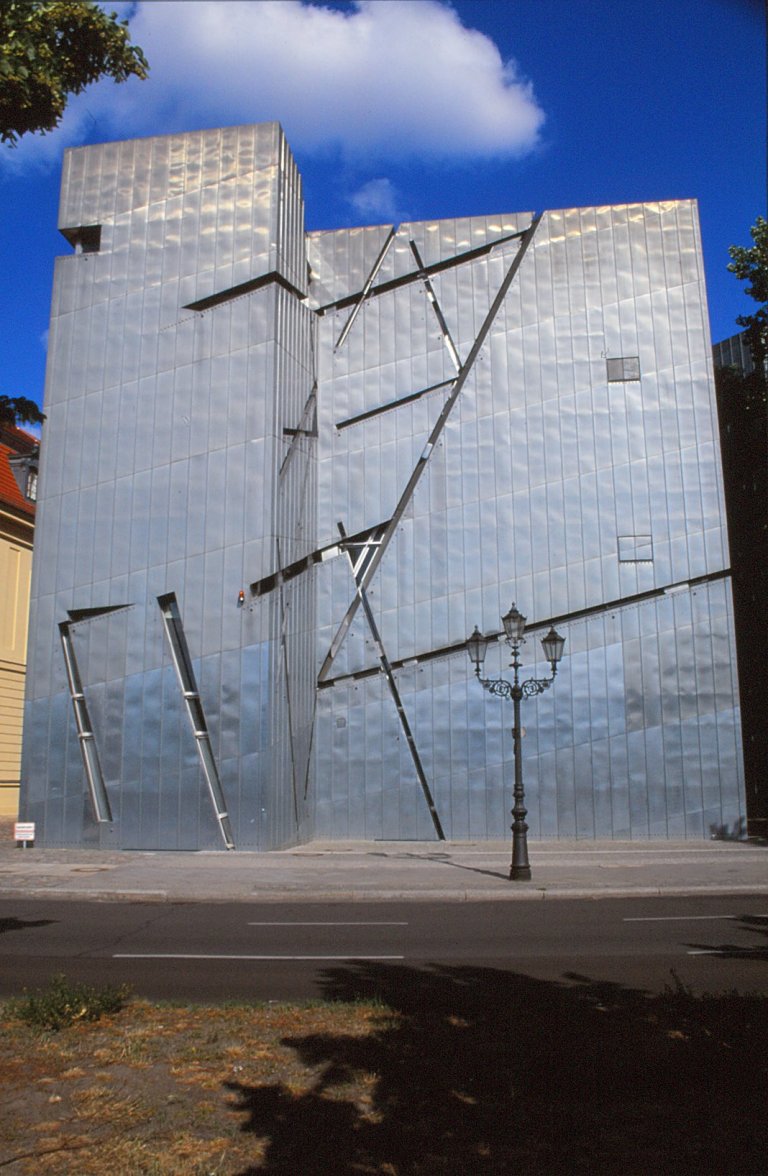Jewish Museum
Lindenstraße 9-14, 10969 Berlin, Germany
Daniel Libeskind, Architect (1989-1999)

This is one of the most powerful works of architecture you will ever experience – both for its content as well as its form and materials. I would also describe it as one of the clearest and strongest built forms of an idea that I have ever visited. In simple terms, one meandering zigzag line is cut by a single straight line where the meandering line, an abstracted Star of David, represents the journey of the Jewish people in Berlin and the straight line is a cut representing all that is absent due to the holocaust. The zigzag is the shape of the plan of this building and the straight line cut is represented by a void in that plan where nothing has been displayed, with that absence constantly reinforced in the visitor’s mind as they negotiate the 60 bridges crossing over that void.
The Jewish Museum competition of 1988 attracted 165 entries and was won by Daniel Libeskind, with the completed building opening to the public in 2001.
Libeskind’s design appears as though it a separate building beside the existing Baroque Kollegienhaus, but in fact visitors enter the new building through the old building, through the dramatic Entry Void, into the underground. The two buildings are in this way autonomous above-ground but completely linked by the underground.
In the underground level there are 3 paths – the first leads to a dead-end, the Holocaust Void, an empty space that echoes when the huge steel door shuts behind you, with only a sliver of light entering from a narrow window high up in one of the concrete walls; the second leads to the Garden of Exile and Emigration, remembering those who were forced to leave Berlin, with its 49 columns tilted off the horizontal creating a sense of disorientation; and the third and longest leads to the Stair of Continuity, then up to the exhibition spaces of the museum, emphasizing the continuum of history.
The concrete construction and zinc cladding with cuts and slashes for windows may evoke many thoughts in those who visit, yet the entire building and grounds are composed as an uplifting and complete whole – a Gesamtkunstwerk.
I have visited this building numerous times over the years so I give you a selection of images showing the building in various seasons.
(In the future I will create a separate post for the interior of the building.)
Exterior
Courtyard
Garden of Exile and Emigration
Further Information:
Place: Jewish Museum Berlin
Architect: Daniel Libeskind
Photographer: Stephen Varady (scans from slides)
Review: The Guardian (11 October 2007) and Dezeen video (2 Aug 2013)
ABOUT STEPHENVARADY_ARCHITRAVELLER
ALSO HAVE A LOOK AT STEPHENVARADY_INTERIORTRAVELLER
ALSO HAVE A LOOK AT STEPHENVARADY_ARCHITECTURE
ALSO HAVE A LOOK AT STEPHENVARADY_CREATIVITYBLOG















































