Les Cols Restaurant Marquee
Carretera de la Canya, s/n, 17800 Olot, Girona, Spain
RCR Arquitectes (2007-11)
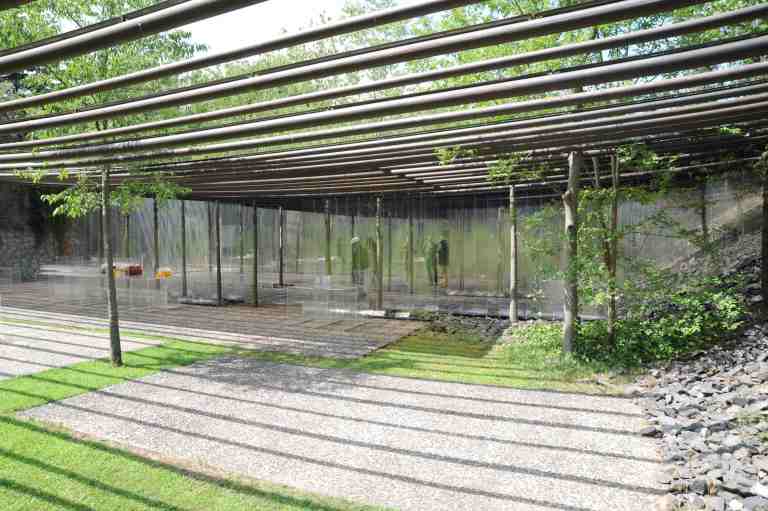
This is the third (and latest) Les Cols project on this site.
After the completion of Les Cols Restaurant (2001-02) and Les Cols Pavilions (2002-05) RCR Arquitectes were engaged by chef, Fina Puigdevall, to create a large Marquee space to cater for the increasing demand for functions, receptions and banquets.

RCR approached the project in their usual artistic and poetic manner. Of course, the pragmatics of the programme are dealt with appropriately and successfully, however the architects have again placed a huge importance on people’s ‘experience’ of this place – a place that is about gathering outside, with friends, with nature, yet undercover, connected to this place in this region, enjoying the local produce, in a neutral, strangely familiar (yet very contemporary) setting.

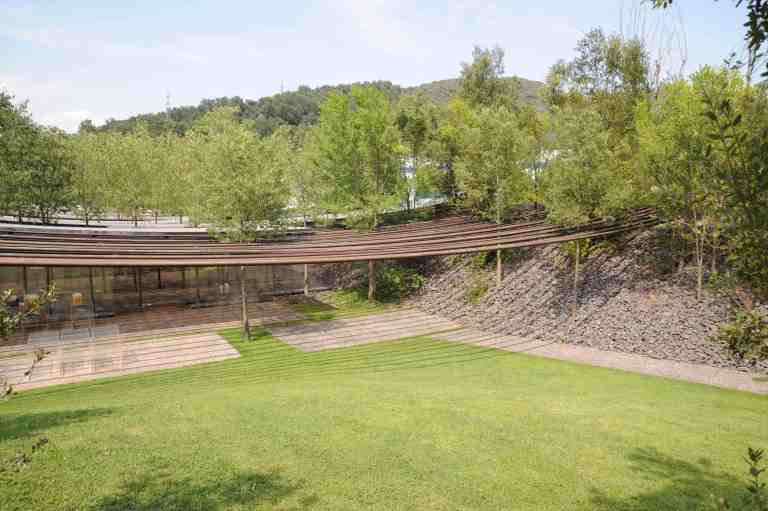
In the words of RCR Arquitectes:
Evocation of the past. Family picnics in the countryside. Outdoor gatherings near a spring, in the shade of trees.
Evocation of the outdoor life. Sitting down to eat under the open sky, surrounded by air, trees, without losing the mystery of this precinct, being part of a place: Mas Les Cols.
Evocation of the culinary arts. Different colours, tastes and textures; careful, laborious preparation for a few hours of pleasure, all set on a neutral base, almost bereft of furniture.
Evocation of essentiality. The removed stone is returned in the form of walls, embankments and pavements. Steel pipes hold up and shape the marquee, while the dense, transparent membrane provides shelter from the sun and the rain.
Evocation of the future. Out there, where virtual images and real images become blurred. The future emerges from this place, but the answers are universal. Contemporary, sustainable answers.
Living a celebration. A gathering for an event which evokes time, outdoor living, the culinary arts, essentiality, and the future.
If you visit Les Cols Restaurant, you will be given a tour of the garden, down the path, and around the corner, to the wonderful Les Cols Marquee.
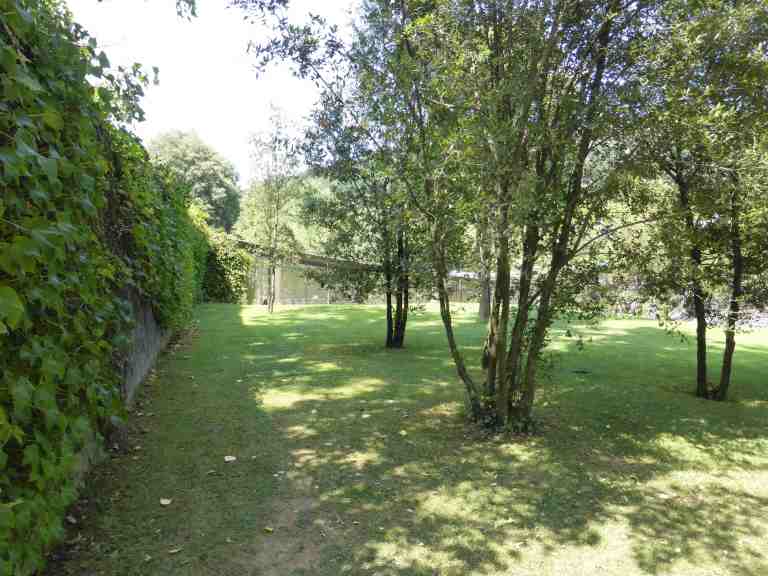
The plan of the design is like an orthogonal abstract artwork – one large rectangle, cut into thin strips, many of them covered, some left open to the sky with trees planted in them. An ingenious way to break a large space into smaller elements, creating intimacy while retaining the feeling of the whole, intelligently incorporating the marquee with its site. This is one very special ‘tent’.
 The roof is constructed of steel tubes slung across the two sides of a slightly excavated site, covered in two skins of translucent plastic, allowing for natural light (and sun-shading), and insulation against heat and cold.
The roof is constructed of steel tubes slung across the two sides of a slightly excavated site, covered in two skins of translucent plastic, allowing for natural light (and sun-shading), and insulation against heat and cold.
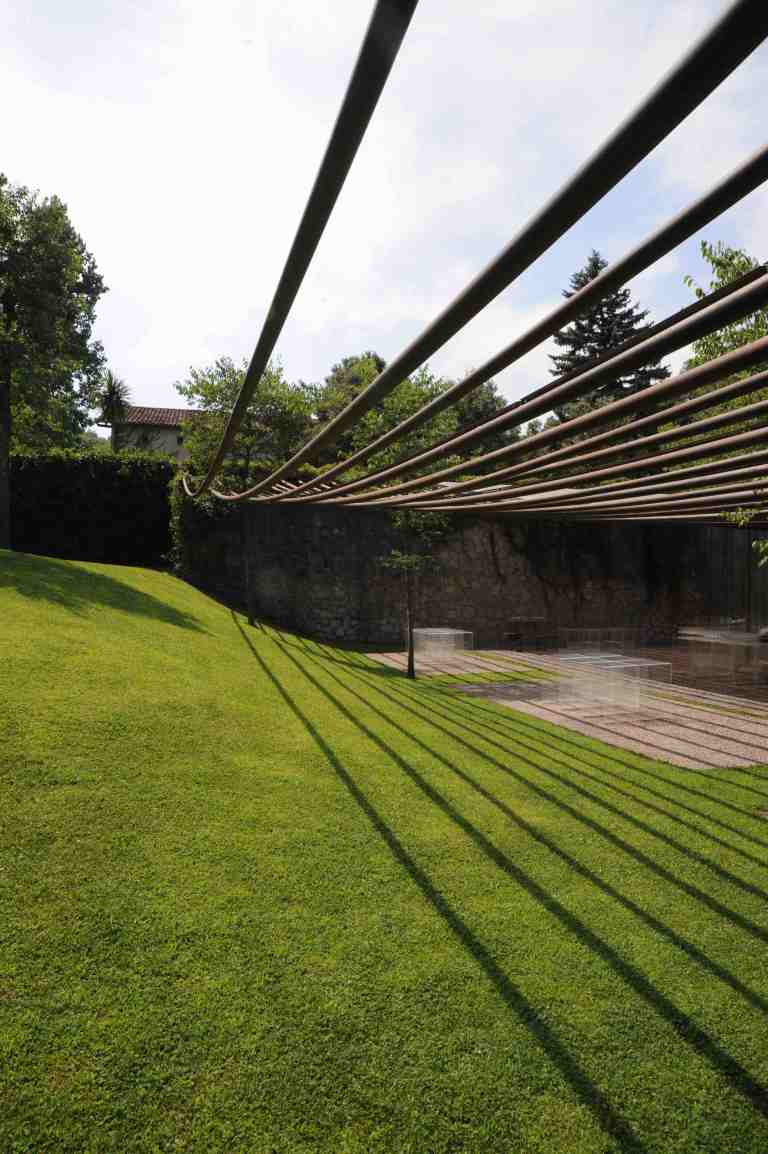

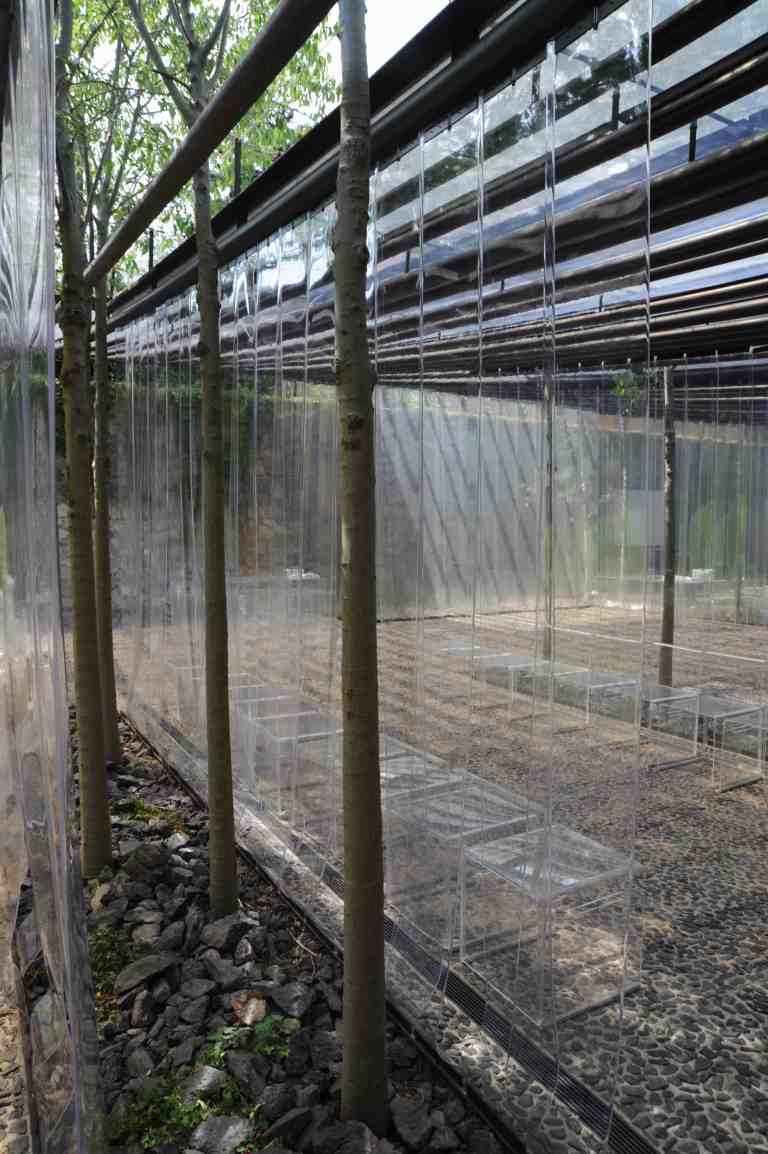
Plastic strips, like the kind used for industrial entranceways, hang from the steel to form the walls. They are transparent and a little reflective, but not completely clear, thus creating an ephemeral haze looking through the many layers. That ephemerality extends to the furniture, with tables and chairs all made of clear acrylic, focusing attention on the food and the people.
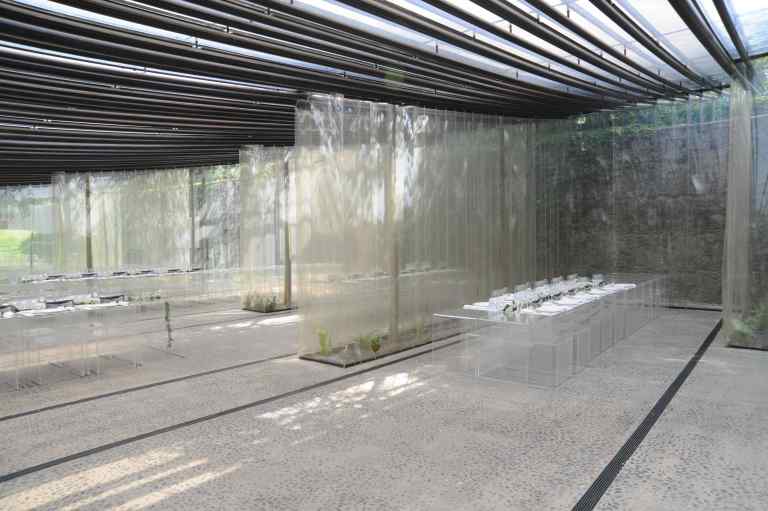
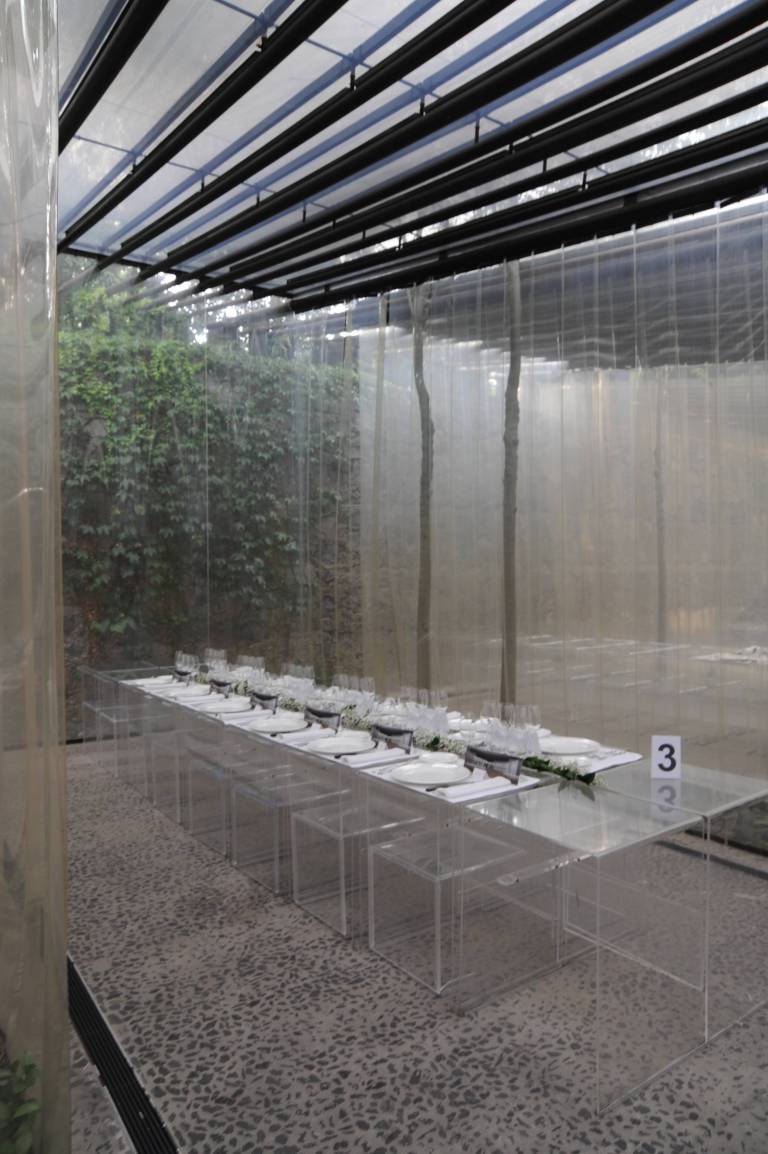
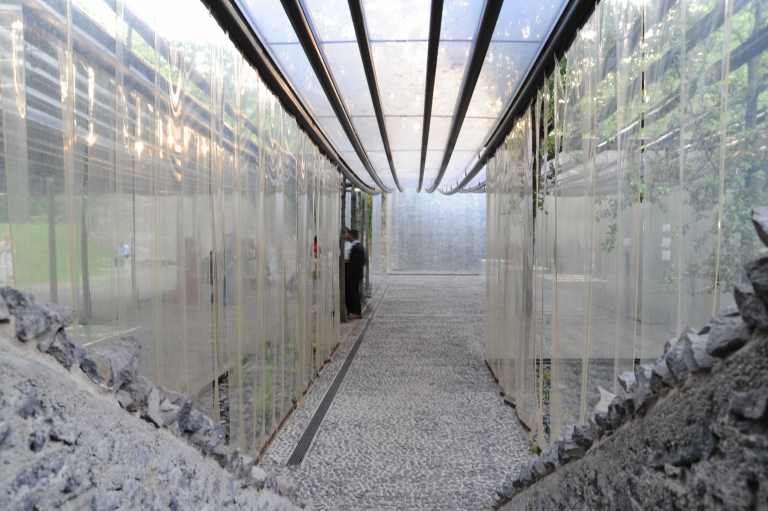
Light, reflectivity and ephemeral views abound.
The floor is concrete, using volcanic stone aggregate excavated from the site. Ducts for air conditioning and drainage are cleverly set into that concrete floor, while lighting is seamlessly incorporated into the overhead steel structure, even allowing for coloured lighting in the ‘dance floor’ area.
The cloakroom, changeroom and toilets are set ‘underground’ to one side of the main space, incorporating larger volcanic stones in the concrete composition.



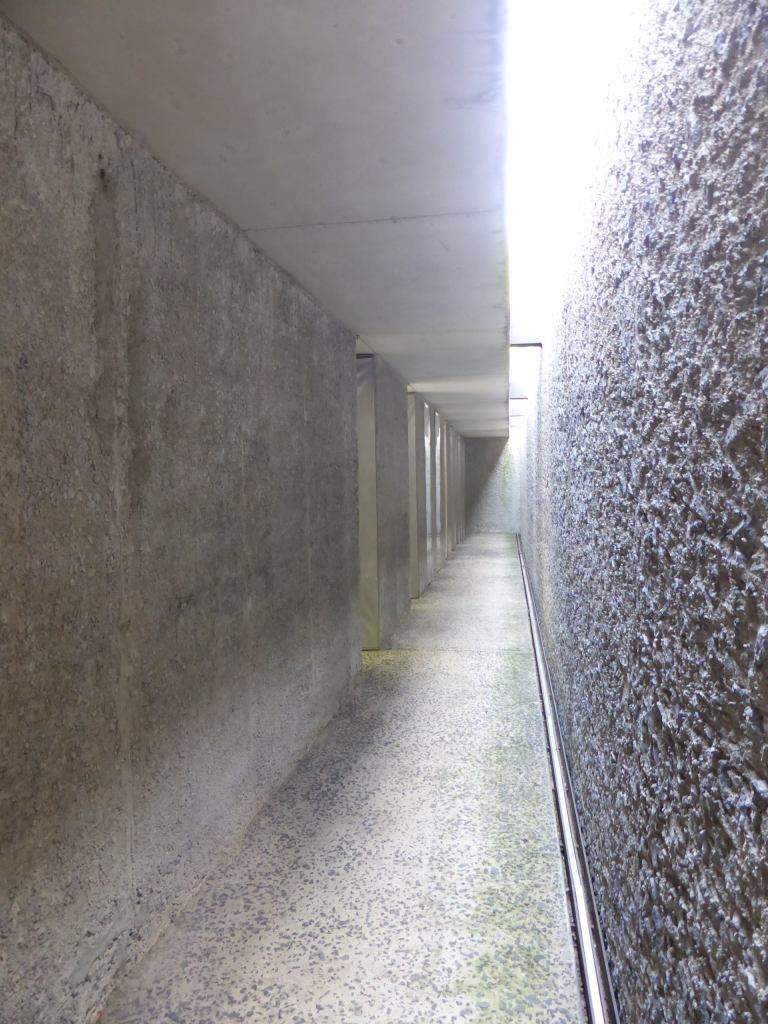



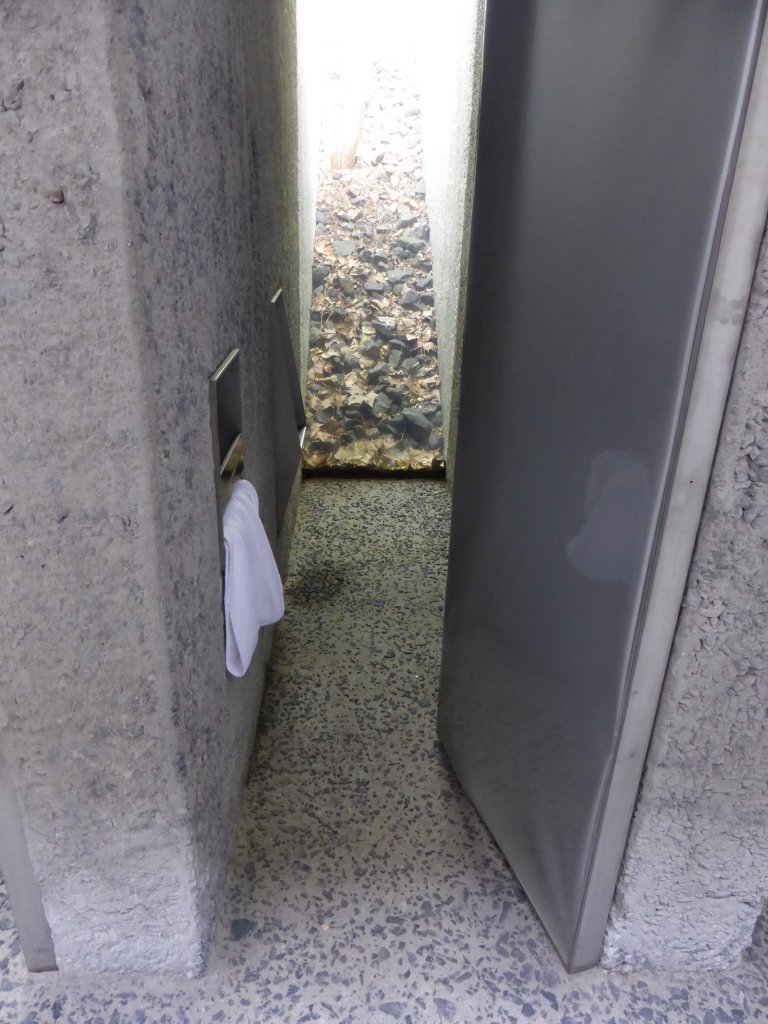

The space is a sophisticated balance of rough-raw and smooth-detailed, and details are either basic and simple (door locks) or technologically sophisticated (motion sensor taps in stainless steel basins) – ongoing pursuits in all RCR projects.
The balance of material, light and detail is beautiful.
YouTube Video of Les Cols Marquee Cloakroom, Changeroom and Toilets, 24 June 2017
The kitchens are located underground at the far end of the marquee closest to the Les Cols Restaurant, their clean rational layout incorporating a series of glazed courtyards cut into the kitchen plan, washing all preparation areas with natural light and allowing for natural ventilation.
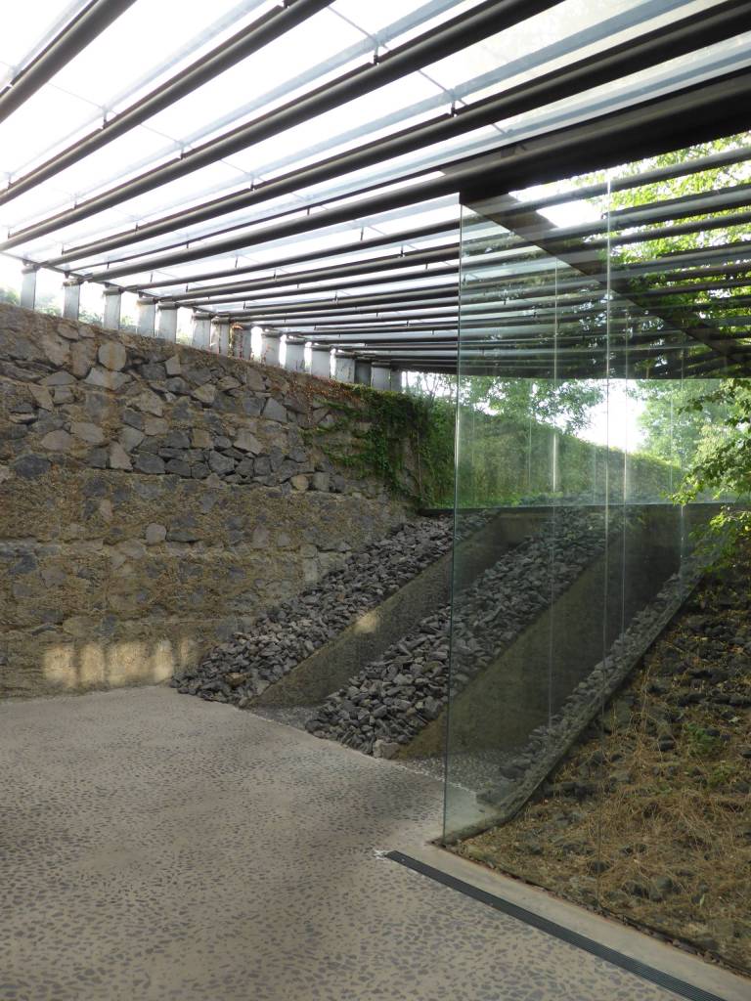
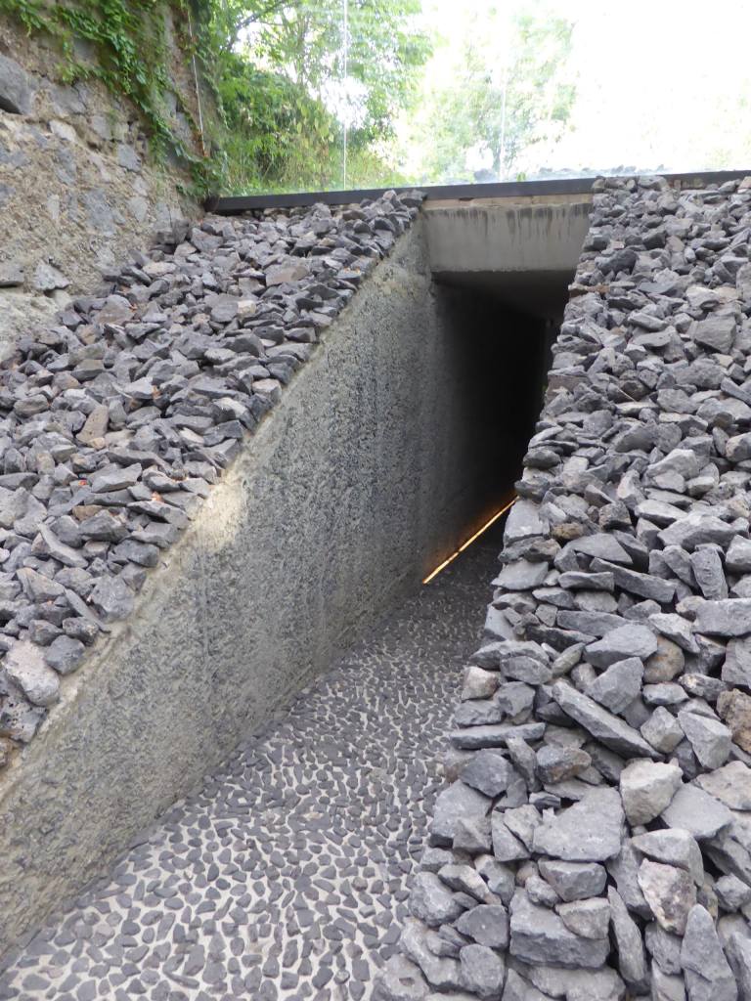
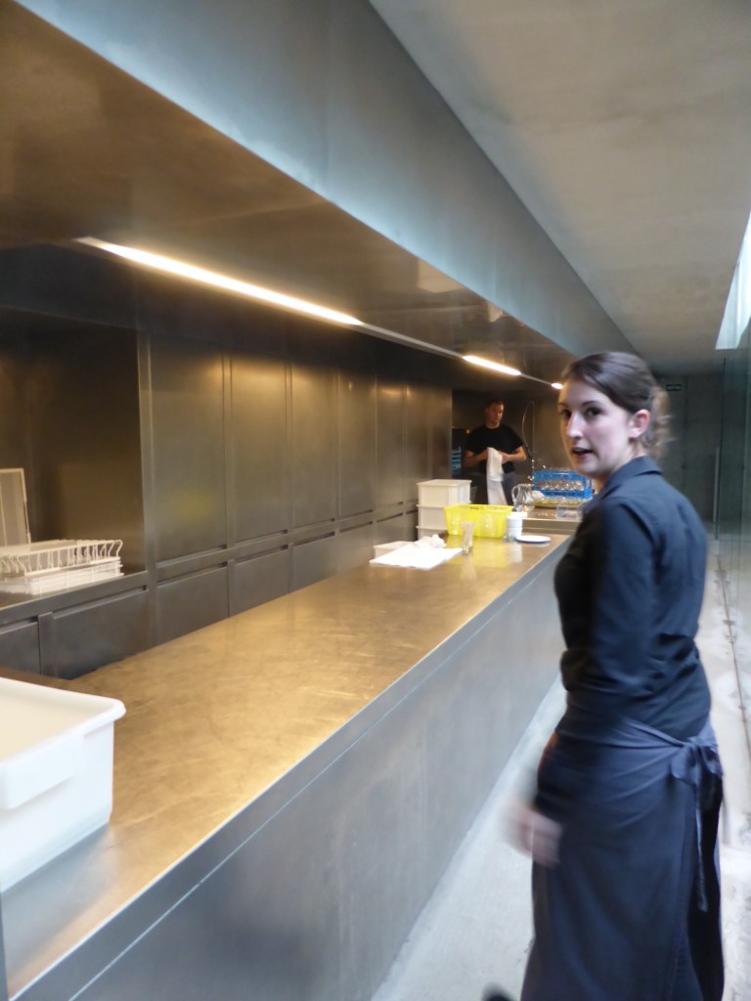
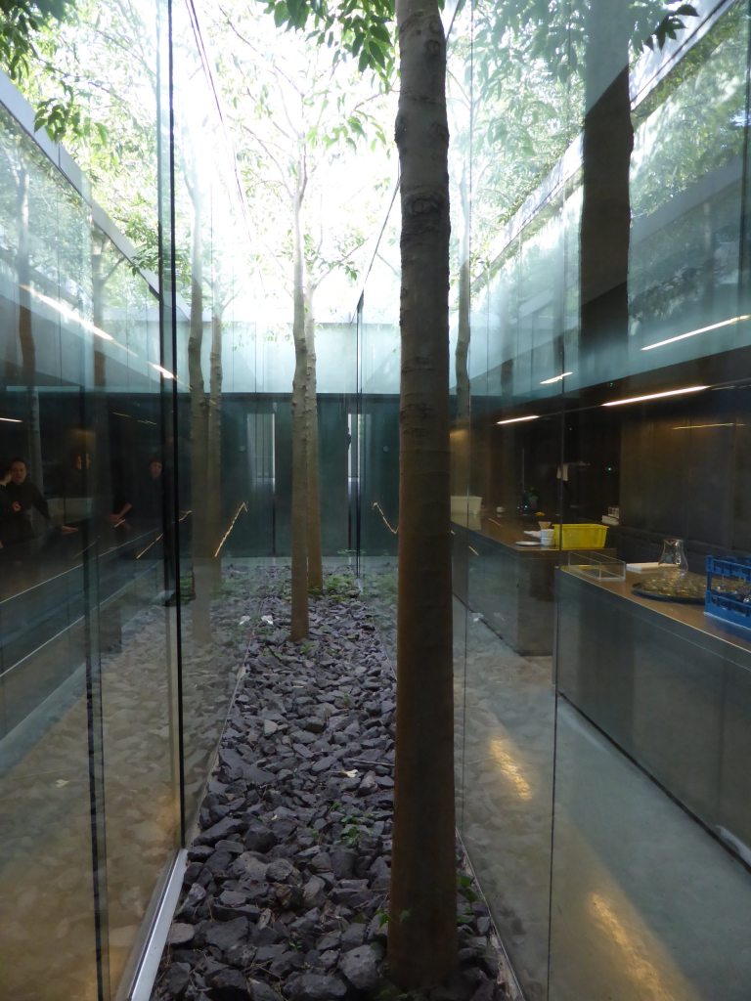

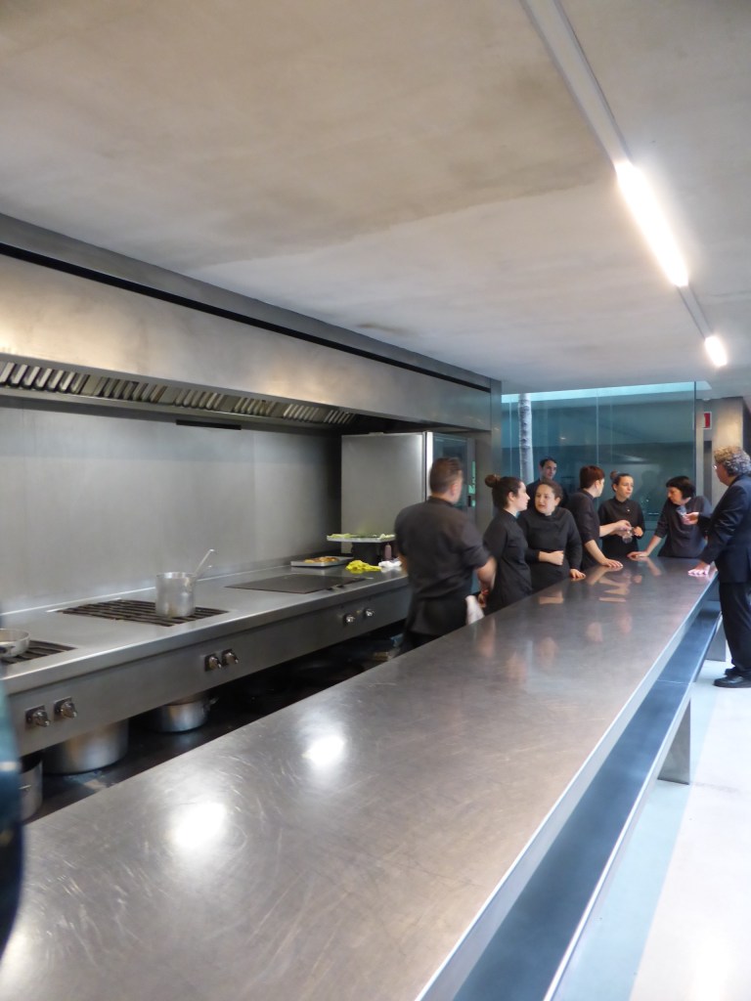
As the sun sets, the concealed lighting transforms the space into something else again.
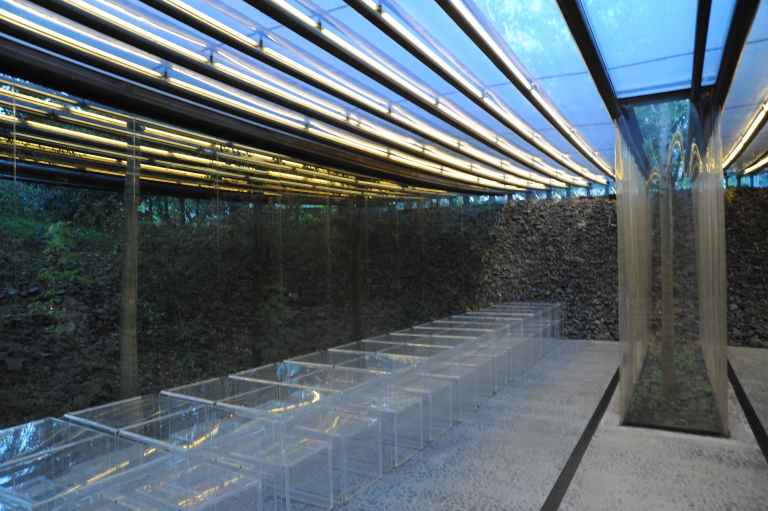
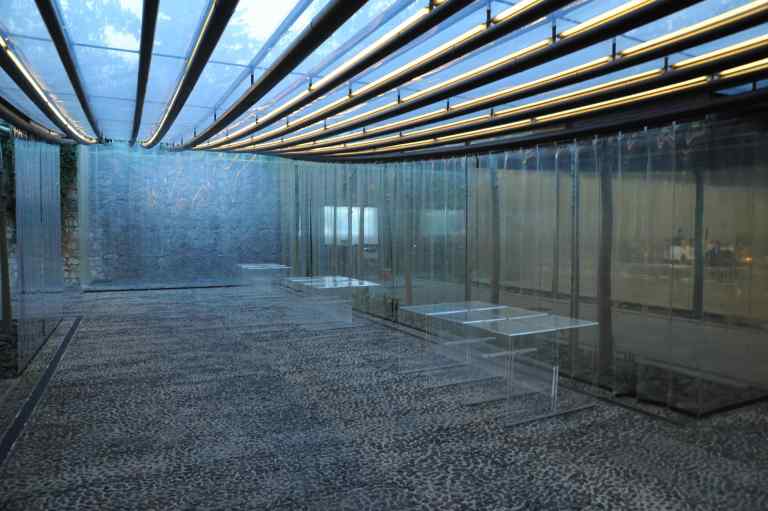


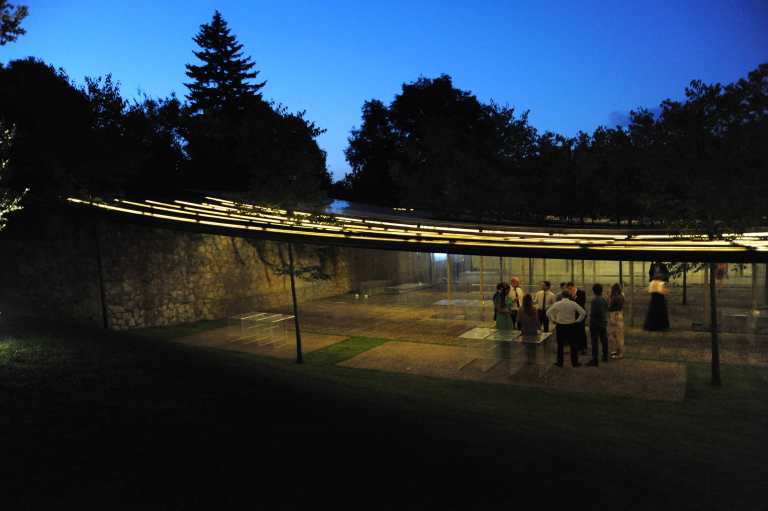
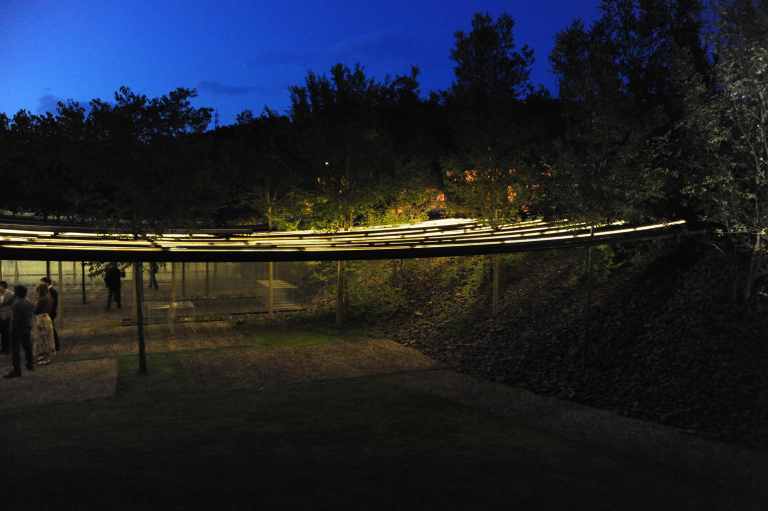
And in the evening, the view through these layers is akin to looking through an evening mist.
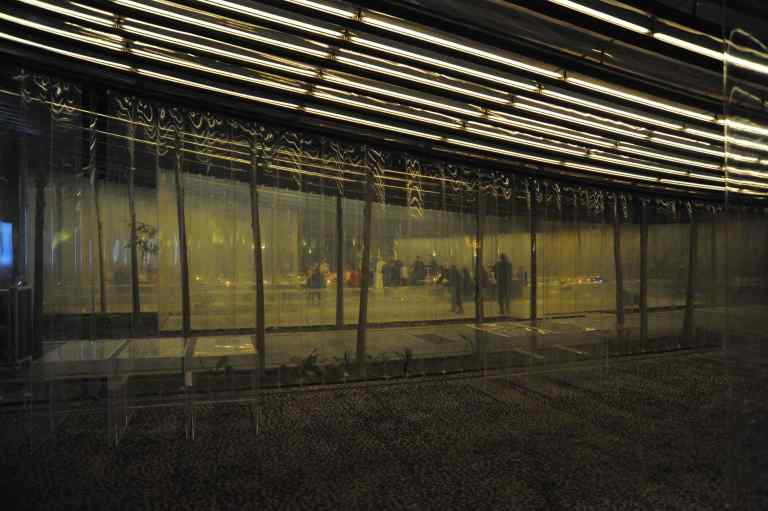
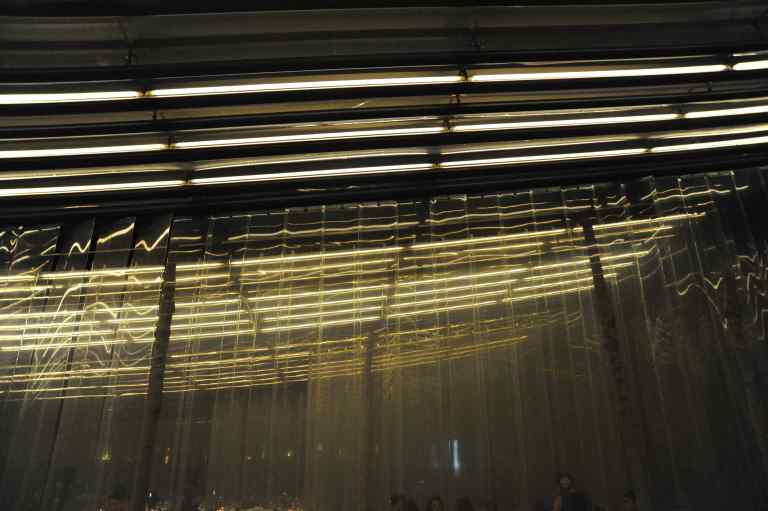


It is not surprising that RCR Arquitectes were awarded the 2017 Pritzker Architecture Prize. This is what very good architecture is about – intelligent, sensitive and sophisticated.
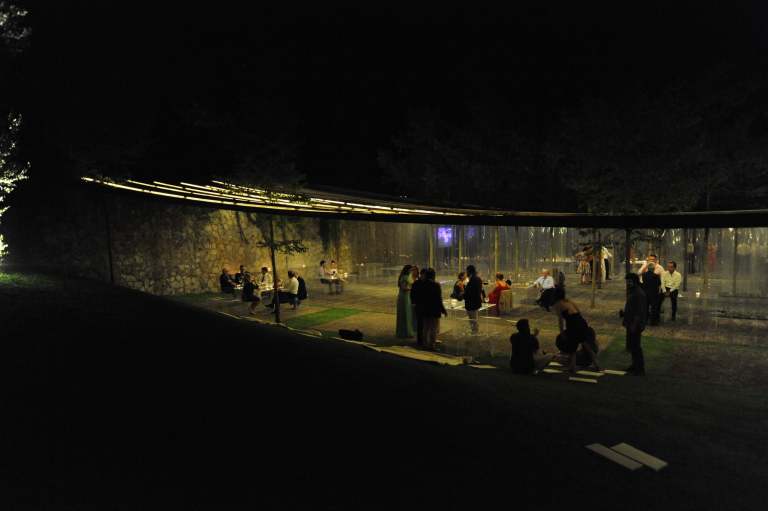


Final Note: In June 2017 I had the very good fortune to be invited to a wedding held in the Garden and Marquee of Les Cols. I share with you a walk-through video taken as the wedding reception began. Enjoy!
YouTube Video of Les Cols Marquee, 24 June 2017
Further Information:
Place: Les Cols Restaurant Marquee
Architect: rcr architectes or World Architects Profile
Photographer: Stephen Varady
Review: Excellent critique in The Architecture Review (31 January 2013) and El Croquis #162 (2012)
Map: Les Cols Restaurant
ABOUT STEPHENVARADY_ARCHITRAVELLER
ALSO HAVE A LOOK AT STEPHENVARADY_INTERIORTRAVELLER
ALSO HAVE A LOOK AT STEPHENVARADY_ARCHITECTURE
ALSO HAVE A LOOK AT STEPHENVARADY_CREATIVITYBLOG


























































































an amazing combination of elements – and so surreal under lighting – what a treat it must have been to be there !
LikeLike
Thanks Charles,
Yes, a true pleasure to experience!
sv
LikeLike
What an incredible place! Love the night photos!
Kind regards,
Nicky
LikeLike
Yes. A pleasure to be there.
LikeLike
The rigor is wonderful- inspiring stuff.
Regards,
WILLIAM SMART SMART DESIGN STUDIO
ARCHITECTURE FROM THE INSIDE OUT
632 BOURKE STREET
SURRY HILLS NSW 2010
LikeLike
Thanks William,
Well noted. Incredibly rigorous.
And a serious body of work.
sv
LikeLike
Beautiful Stephen
LikeLike
Thanks Tony,
there is no way to fully describe what it’s like to be there.
LikeLike