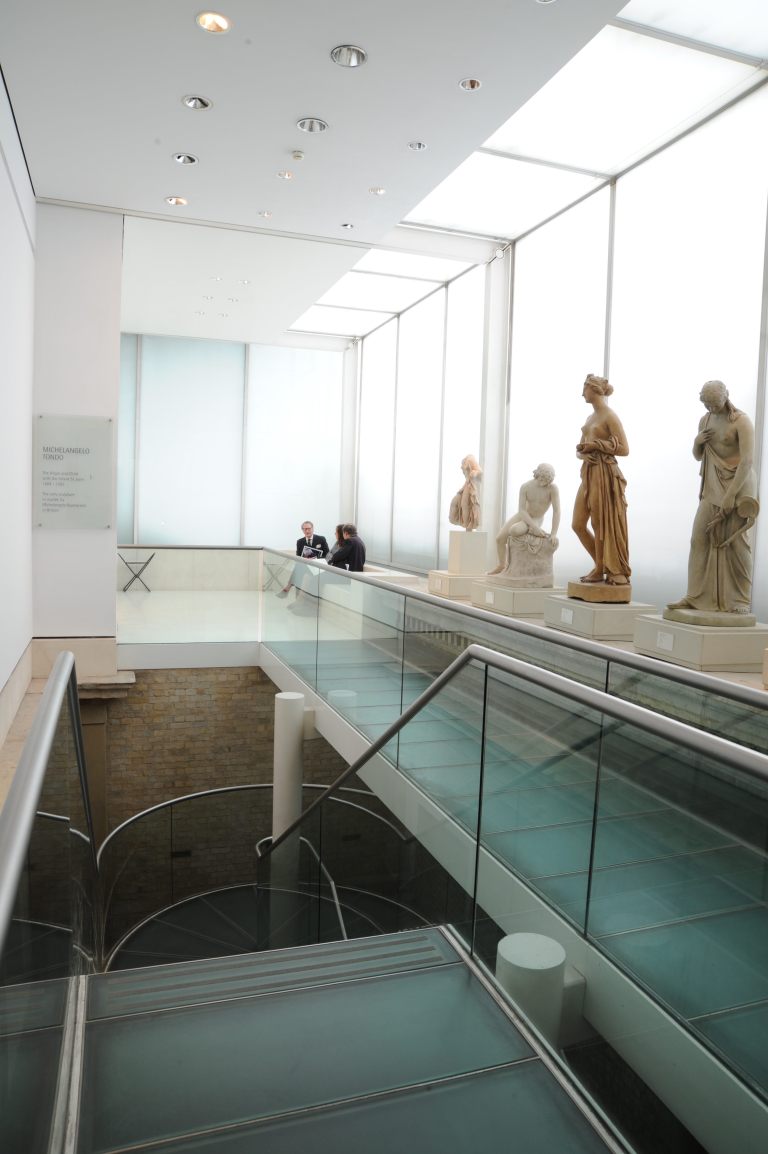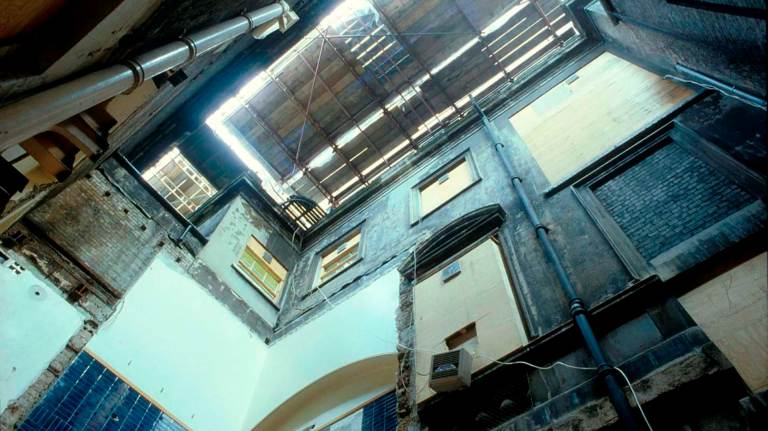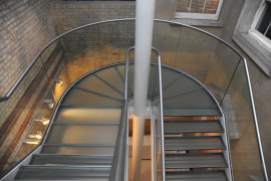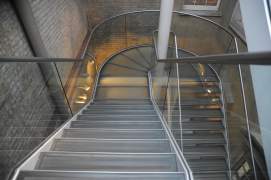SACKLER GALLERIES, ROYAL ACADEMY OF ARTS
Burlington House, Piccadilly, Mayfair, London W1J 0BD, UK
FOSTER + PARTNERS (1991)
This is a truly inspiring project!
When Norman Foster was invited to upgrade a series of galleries at the Royal Academy, his design also included an idea for improving circulation to those galleries on the upper level of Burlington House. Foster proposed the removal of a variety of additions within a lightwell and using the walls of the existing buildings as a backdrop for a new steel and glass stairwell and lift.



This reads as a simple idea, however the issues related to restoration / renovation work are numerous and intricate, and even more so at the Royal Academy which consists of a series of buildings and extensions by a variety architects. Foster collaborated with Julian Harrap Architects as heritage consultants to make sense of the facades around the lightwell, and to document and then meticulously restore or reinstate their materials.


Into this, Foster inserted a white steel frame containing a glass stair on one side and a hydraulic glass lift on the other. The stair and the lift are located within their own lightwells on either side of the main grand staircase at the centre of the building. Supported on two central columns, the stair winds past rendered walls with windows on one side, and meticulous brickwork on the other. Depending on the uses behind, some windows were reinstated, and others blocked up.




The stair balustrades are glazed, allowing clear views across the tight space, and the stair treads are of translucent glass, allowing even more light to filter through the space. In 1991, this was considered a radical solution. (When I was designing a glass floor in 1994, I especially visited this building to study the details. No one in Australia knew about glass floors and I eventually had to speak to Pilkingtons in London to get the technical information I required.) Today, glass floors are perhaps not as uncommon.


The structure of the stair sits in the space like a tree, supported on the central columns without touching the sides. Steel outriggers with glass infill panels ‘fill’ the gaps between the stair and walls, creating wonderful juxtapositions between old and new, without the stair having to align with the walls and floor levels on either side.


(It appears that in recent years, non-slip strips have been added to the glass treads. While these do interrupt the clean lines of the glass, they do not detract greatly from the overall design.)








At the top, a new frosted glass box caps the composition. Natural light floods into the space, which is both a reception area for the galleries and a small sculpture gallery, where the top cornice of one of the building’s façades becoming a plinth for the sculptures.

A glass floor adjacent to the stair allows more light to reach the spaces below.



This is a very special project – it is as much about the experience of moving through space (as all great architecture should), as it is about the elements that create it.
Even though it is buried away within the Royal Academy, it is definitely worth a visit if you are in London.















PUBLICATION
In 1992, a Blueprint Extra was published with text by Rowan Moore and photographs by Dennis Gilbert. It is an exceptional publication that includes plans, elevations, sections and details. If you hunt around you may find a copy available on the internet.



DRAWINGS



IMAGES
FURTHER INFORMATION:
Place: Sackler Galleries, Royal Academy of Arts
Architect: Foster + Partners (as Foster Associates)
Photographer: Stephen Varady
Reviews: Sackler.org
Map: Sackler Galleries, Royal Academy of Arts Map
Go to the MENU (above right) to sign up to receive regular posts.
And you may also like to view the links below:
ABOUT STEPHENVARADY_ARCHITRAVELLER
ALSO HAVE A LOOK AT STEPHENVARADY_INTERIORTRAVELLER
ALSO HAVE A LOOK AT STEPHENVARADY_ARCHITECTURE
ALSO HAVE A LOOK AT STEPHENVARADY_CREATIVITYBLOG





























































It was ground breaking in its day: curved lift doors, glass treads, Bavarian white glass…. This was the start of Foster’s minimalist phase. I loved that grey and white era.
Regards,
WILLIAM SMART SMART DESIGN STUDIO
ARCHITECTURE FROM THE INSIDE OUT
632 BOURKE STREET
SURRY HILLS NSW 2010
DIR 02 8332 4300
TEL 02 8332 4333
LikeLike
Thanks William.
Yes a truly inspired piece of thinking and creating.
An architecture of experience and an architecture of beautiful elements.
sv
LikeLike